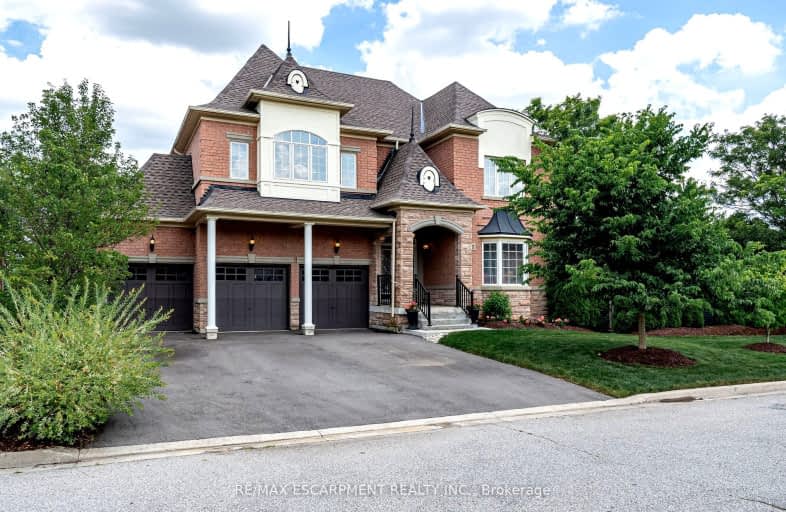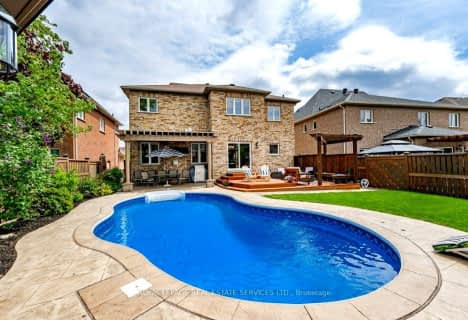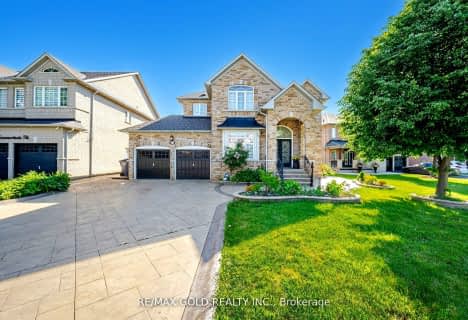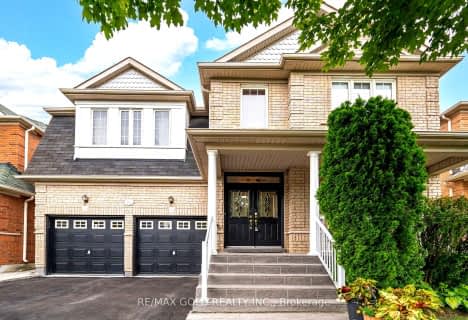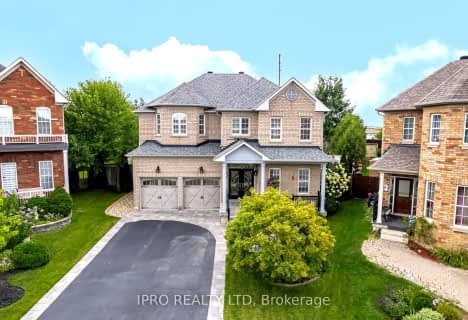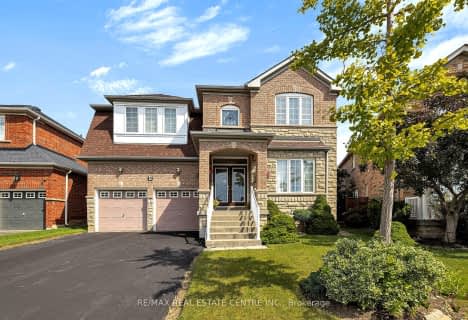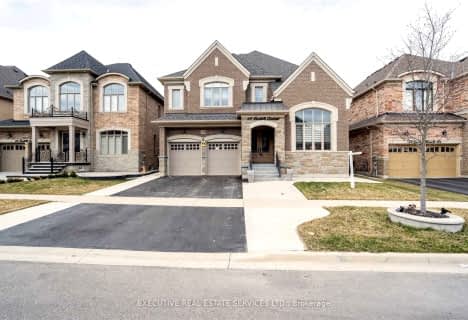Car-Dependent
- Most errands require a car.
Some Transit
- Most errands require a car.
Somewhat Bikeable
- Most errands require a car.

Our Lady of Lourdes Catholic Elementary School
Elementary: CatholicHoly Spirit Catholic Elementary School
Elementary: CatholicShaw Public School
Elementary: PublicEagle Plains Public School
Elementary: PublicTreeline Public School
Elementary: PublicMount Royal Public School
Elementary: PublicChinguacousy Secondary School
Secondary: PublicSandalwood Heights Secondary School
Secondary: PublicCardinal Ambrozic Catholic Secondary School
Secondary: CatholicLouise Arbour Secondary School
Secondary: PublicSt Marguerite d'Youville Secondary School
Secondary: CatholicMayfield Secondary School
Secondary: Public- 5 bath
- 5 bed
- 3500 sqft
32 Maldives Crescent, Brampton, Ontario • L6P 1L5 • Vales of Castlemore
- 5 bath
- 4 bed
- 3000 sqft
16 Archway Trail, Brampton, Ontario • L6P 4G8 • Toronto Gore Rural Estate
- 5 bath
- 5 bed
- 3500 sqft
13 Hertonia Street, Brampton, Ontario • L6P 4E6 • Toronto Gore Rural Estate
- 5 bath
- 5 bed
- 3000 sqft
9 Mecca Street, Brampton, Ontario • L6P 4K2 • Toronto Gore Rural Estate
- 5 bath
- 5 bed
- 3500 sqft
22 Serviceberry Crescent, Brampton, Ontario • L6P 2J7 • Vales of Castlemore
- 5 bath
- 5 bed
56 Northface Crescent, Brampton, Ontario • L6R 2X8 • Sandringham-Wellington
- 7 bath
- 4 bed
- 3000 sqft
33 Rubysilver Drive, Brampton, Ontario • L6P 1R1 • Vales of Castlemore
- 5 bath
- 5 bed
- 5000 sqft
48 Foothills Crescent, Brampton, Ontario • L6P 4G9 • Toronto Gore Rural Estate
