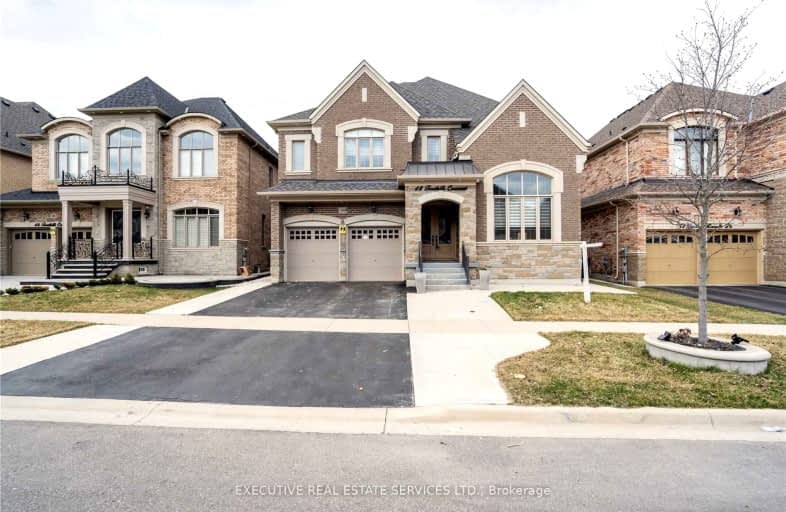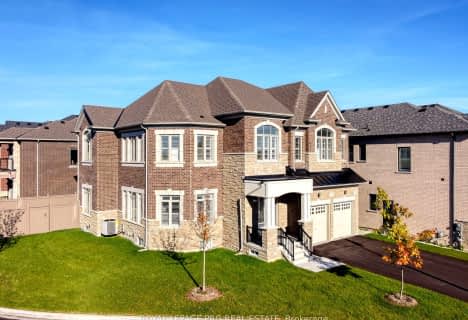
Car-Dependent
- Almost all errands require a car.
Some Transit
- Most errands require a car.
Somewhat Bikeable
- Most errands require a car.

St Patrick School
Elementary: CatholicOur Lady of Lourdes Catholic Elementary School
Elementary: CatholicHoly Spirit Catholic Elementary School
Elementary: CatholicEagle Plains Public School
Elementary: PublicTreeline Public School
Elementary: PublicMount Royal Public School
Elementary: PublicSandalwood Heights Secondary School
Secondary: PublicCardinal Ambrozic Catholic Secondary School
Secondary: CatholicLouise Arbour Secondary School
Secondary: PublicSt Marguerite d'Youville Secondary School
Secondary: CatholicMayfield Secondary School
Secondary: PublicCastlebrooke SS Secondary School
Secondary: Public-
Chinguacousy Park
Central Park Dr (at Queen St. E), Brampton ON L6S 6G7 8.51km -
Matthew Park
1 Villa Royale Ave (Davos Road and Fossil Hill Road), Woodbridge ON L4H 2Z7 14.49km -
Frank Robson Park
9470 Keele St, Vaughan ON 18.36km
-
RBC Royal Bank
10555 Bramalea Rd (Sandalwood Rd), Brampton ON L6R 3P4 5.43km -
RBC Royal Bank
8940 Hwy 50, Brampton ON L6P 3A3 7.11km -
CIBC
380 Bovaird Dr E, Brampton ON L6Z 2S6 10.28km
- 5 bath
- 5 bed
- 3500 sqft
11 Jura Crescent, Brampton, Ontario • L6P 4R3 • Toronto Gore Rural Estate
- 5 bath
- 5 bed
- 3500 sqft
30 Trail Rider Drive, Brampton, Ontario • L6P 4M4 • Toronto Gore Rural Estate
- 6 bath
- 5 bed
- 3500 sqft
17 Wonder Way, Brampton, Ontario • L6P 1G1 • Vales of Castlemore
- 6 bath
- 5 bed
- 3500 sqft
42 Balloon Crescent, Brampton, Ontario • L6P 4B8 • Toronto Gore Rural Estate
- 4 bath
- 5 bed
- 3500 sqft
16 Eiffel Boulevard, Brampton, Ontario • L6P 1V9 • Vales of Castlemore
- 6 bath
- 5 bed
- 3500 sqft
9 Louvre Circle, Brampton, Ontario • L6P 1W2 • Vales of Castlemore North
- 5 bath
- 5 bed
- 3000 sqft
38 Maltby Court, Brampton, Ontario • L6P 1A5 • Vales of Castlemore
- 8 bath
- 6 bed
- 5000 sqft
7 Hagerman Road, Brampton, Ontario • L6P 4C1 • Toronto Gore Rural Estate
- 6 bath
- 5 bed
- 3500 sqft
2 Belleville Drive, Brampton, Ontario • L6P 1V7 • Vales of Castlemore North
- 7 bath
- 5 bed
- 3500 sqft
62 Leparc Road, Brampton, Ontario • L6P 2K6 • Vales of Castlemore North











