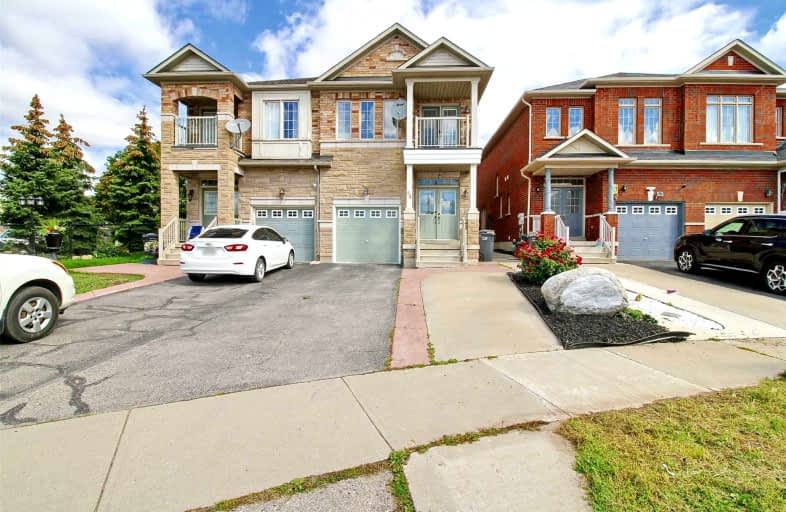
Castle Oaks P.S. Elementary School
Elementary: Public
2.91 km
Thorndale Public School
Elementary: Public
1.46 km
St. André Bessette Catholic Elementary School
Elementary: Catholic
0.72 km
Calderstone Middle Middle School
Elementary: Public
2.12 km
Claireville Public School
Elementary: Public
0.42 km
Beryl Ford
Elementary: Public
2.50 km
Ascension of Our Lord Secondary School
Secondary: Catholic
5.14 km
Holy Cross Catholic Academy High School
Secondary: Catholic
4.74 km
Lincoln M. Alexander Secondary School
Secondary: Public
5.34 km
Cardinal Ambrozic Catholic Secondary School
Secondary: Catholic
2.50 km
Castlebrooke SS Secondary School
Secondary: Public
1.94 km
St Thomas Aquinas Secondary School
Secondary: Catholic
4.84 km














