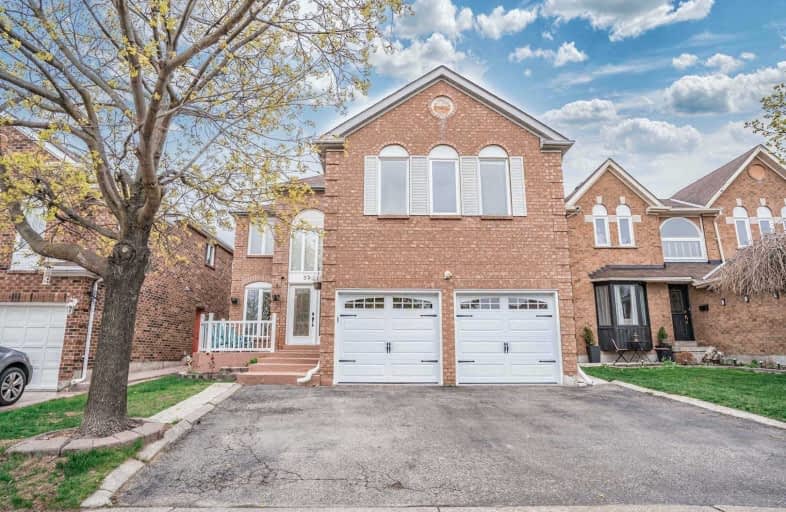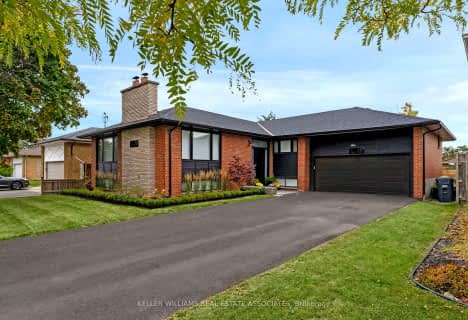
St Brigid School
Elementary: Catholic
0.67 km
Ray Lawson
Elementary: Public
1.39 km
Morton Way Public School
Elementary: Public
0.43 km
Hickory Wood Public School
Elementary: Public
1.21 km
Copeland Public School
Elementary: Public
0.93 km
Roberta Bondar Public School
Elementary: Public
1.44 km
Peel Alternative North
Secondary: Public
3.36 km
Archbishop Romero Catholic Secondary School
Secondary: Catholic
3.74 km
École secondaire Jeunes sans frontières
Secondary: Public
3.29 km
St Augustine Secondary School
Secondary: Catholic
0.98 km
Cardinal Leger Secondary School
Secondary: Catholic
3.43 km
Brampton Centennial Secondary School
Secondary: Public
1.57 km
$
$1,469,900
- 3 bath
- 4 bed
- 2500 sqft
103 Vivians Crescent, Brampton, Ontario • L6Y 4V4 • Fletcher's West
$
$1,299,000
- 5 bath
- 4 bed
30 Rollingwood Drive, Brampton, Ontario • L6Y 4Z7 • Fletcher's Creek South
$
$1,299,999
- 4 bath
- 4 bed
14 Songsparrow Drive, Brampton, Ontario • L6Y 3Z8 • Fletcher's Creek South













