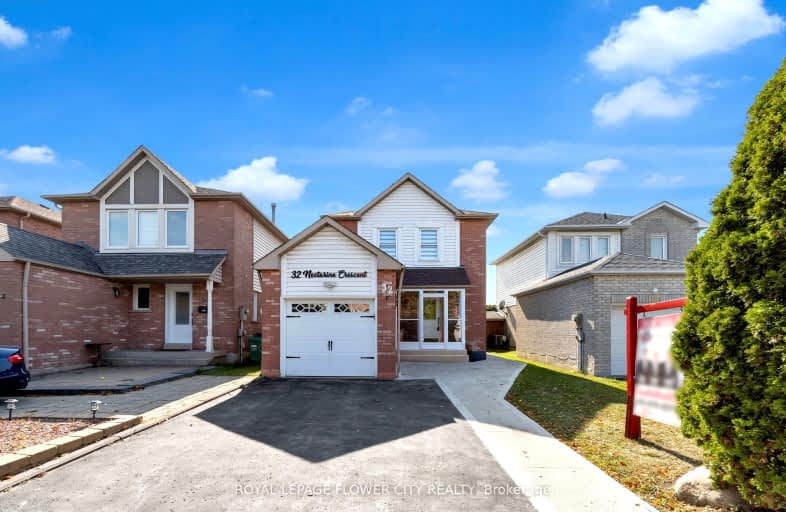Car-Dependent
- Almost all errands require a car.
Some Transit
- Most errands require a car.
Somewhat Bikeable
- Most errands require a car.

St Marguerite Bourgeoys Separate School
Elementary: CatholicSt Isaac Jogues Elementary School
Elementary: CatholicArnott Charlton Public School
Elementary: PublicSt Joachim Separate School
Elementary: CatholicRussell D Barber Public School
Elementary: PublicGreat Lakes Public School
Elementary: PublicJudith Nyman Secondary School
Secondary: PublicCentral Peel Secondary School
Secondary: PublicHarold M. Brathwaite Secondary School
Secondary: PublicHeart Lake Secondary School
Secondary: PublicNorth Park Secondary School
Secondary: PublicNotre Dame Catholic Secondary School
Secondary: Catholic-
Metro
20 Great Lakes Drive, Brampton 0.93km -
ShrieStore
39 Tollgate Street, Brampton 1.22km -
Conestoga Convenience
380 Bovaird Drive East Unit 2, Brampton 1.79km
-
Wine Rack
20 Great Lakes Drive, Brampton 0.88km -
The Wine Shop
930 North Park Drive, Brampton 1.85km -
The Beer Store
932 North Park Drive, Brampton 1.91km
-
Wild Wing
210 Great Lakes Drive, Brampton 0.76km -
Harvey's
Trinity Common Plaza, Brampton 0.79km -
Subway
110 Great Lakes Drive Unit 121B, Brampton 0.8km
-
Starbucks
116-90 Great Lakes Drive, Brampton 0.68km -
Tim Hortons
20 Great Lakes Drive, Brampton 0.88km -
Tim Hortons
5 Great Lakes Drive, Brampton 0.94km
-
LatCanTrade
131 Seahorse Avenue, Brampton 0.3km -
TD Canada Trust Branch and ATM
90 Great Lakes Drive, Brampton 0.67km -
CIBC Branch with ATM
1-380 Bovaird Drive East, Brampton 1.79km
-
Shell
5 Great Lakes Drive, Brampton 0.9km -
Circle K
281 Richvale Drive South, Brampton 1.07km -
Esso
281 Richvale Drive South, Brampton 1.08km
-
Fitnesspros Canada - Bramptons #1 Personal Training & Lifestyle Program
10 North Park Drive, Brampton 0.82km -
Your Fitness Link.ca
37 Newcastle Crescent, Brampton 1.14km -
Fit4Less
210 Great Lakes Drive, Brampton 1.15km
-
Nuffield Park
Brampton 0.44km -
Lakelands Village Park
74 Southlake Boulevard, Brampton 0.54km -
Photos of the flowers and garden
29 Nasmith Street, Brampton 0.6km
-
Brampton Library - Cyril Clark Branch
20 Loafers Lake Lane, Brampton 3.21km -
Biblioteca c comercial
150 Central Park Drive, Brampton 3.31km -
Brampton Library - Chinguacousy Branch
150 Central Park Drive, Brampton 3.31km
-
Great Lakes Medical Centre
25 Great Lakes Drive, Brampton 0.96km -
Crescent Hill Place Retirement Home
3 Crescent Hill Drive South, Brampton 1.93km -
Richvale Medical Center
230 Sandalwood Parkway East, Brampton 2.55km
-
Metro Pharmacy
20 Great Lakes Drive, Brampton 0.93km -
Shoppers Drug Mart
25 Great Lakes Drive, Brampton 0.96km -
I.D.A. - North Park Pharmacy
4-860 North Park Drive, Brampton 1.16km
-
Trinity Commons Mall Terminal
Trinity Common Terminal - 5/5A EB/505 EB Stop, 164 Great Lakes Drive, Brampton 0.89km -
Trinity Common Brampton
210 Great Lakes Drive, Brampton 1.13km -
Laura
210 Great Lakes Drive, Brampton 1.13km
-
SilverCity Brampton Cinemas
50 Great Lakes Drive, Brampton 1.29km -
New Way Cinema - Videography & Photography - Toronto, Brampton, Mississauga, GTA
43 Mapleview Avenue, Brampton 2.86km -
Cyril Clark Library Lecture Hall
20 Loafers Lake Lane, Brampton 3.21km
-
Wild Wing
210 Great Lakes Drive, Brampton 0.76km -
NINE 18
10100 Heart Lake Road, Brampton 0.98km -
GS Xpress Clancys Bar And Grill
456 Vodden Street East, Brampton 1.54km













