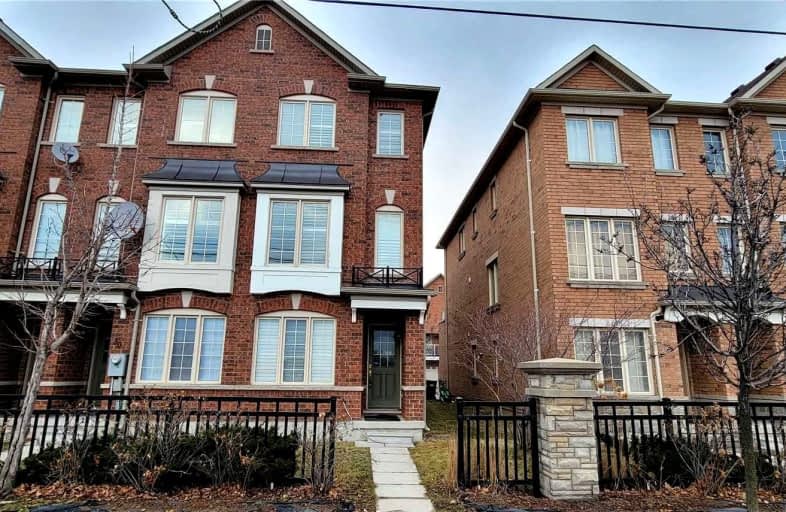Somewhat Walkable
- Some errands can be accomplished on foot.
57
/100
Good Transit
- Some errands can be accomplished by public transportation.
50
/100
Bikeable
- Some errands can be accomplished on bike.
51
/100

Stanley Mills Public School
Elementary: Public
0.57 km
Venerable Michael McGivney Catholic Elementary School
Elementary: Catholic
0.83 km
Hewson Elementary Public School
Elementary: Public
0.86 km
Springdale Public School
Elementary: Public
0.81 km
Lougheed Middle School
Elementary: Public
0.73 km
Sunny View Middle School
Elementary: Public
0.67 km
Chinguacousy Secondary School
Secondary: Public
3.84 km
Harold M. Brathwaite Secondary School
Secondary: Public
2.31 km
Sandalwood Heights Secondary School
Secondary: Public
1.86 km
Louise Arbour Secondary School
Secondary: Public
0.22 km
St Marguerite d'Youville Secondary School
Secondary: Catholic
1.22 km
Mayfield Secondary School
Secondary: Public
2.10 km
-
Chinguacousy Park
Central Park Dr (at Queen St. E), Brampton ON L6S 6G7 5.07km -
Knightsbridge Park
Knightsbridge Rd (Central Park Dr), Bramalea ON 6.07km -
Dunblaine Park
Brampton ON L6T 3H2 6.8km
-
Scotiabank
10645 Bramalea Rd (Sandalwood), Brampton ON L6R 3P4 0.55km -
Scotiabank
160 Yellow Avens Blvd (at Airport Rd.), Brampton ON L6R 0M5 2.65km -
TD Bank Financial Group
9085 Airport Rd, Brampton ON L6S 0B8 5.53km



