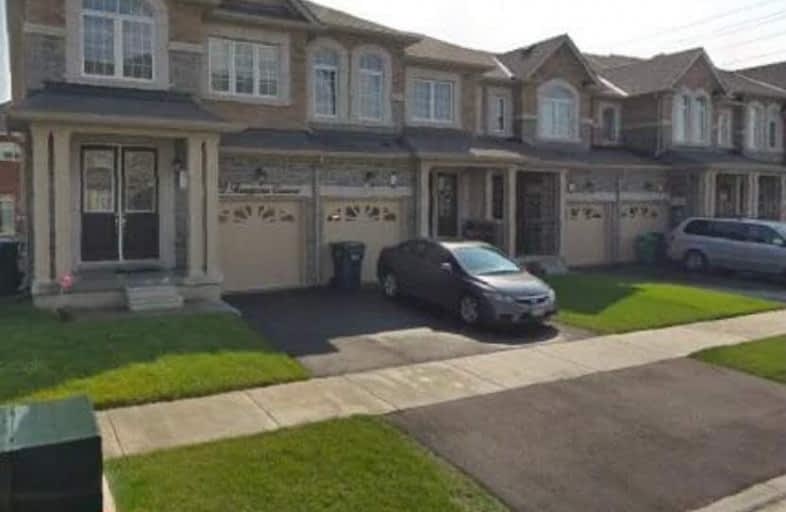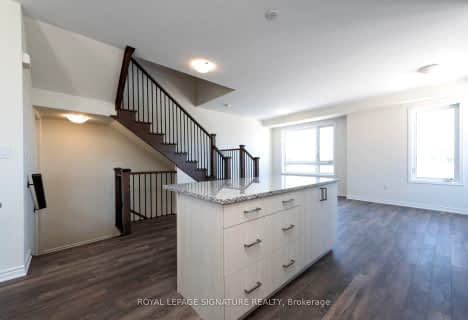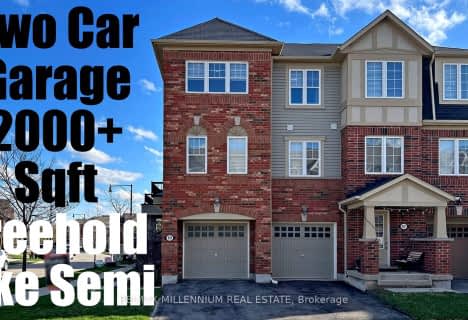
Dolson Public School
Elementary: PublicSt. Daniel Comboni Catholic Elementary School
Elementary: CatholicSt. Aidan Catholic Elementary School
Elementary: CatholicSt. Bonaventure Catholic Elementary School
Elementary: CatholicAylesbury P.S. Elementary School
Elementary: PublicBrisdale Public School
Elementary: PublicJean Augustine Secondary School
Secondary: PublicParkholme School
Secondary: PublicSt. Roch Catholic Secondary School
Secondary: CatholicFletcher's Meadow Secondary School
Secondary: PublicDavid Suzuki Secondary School
Secondary: PublicSt Edmund Campion Secondary School
Secondary: Catholic- 3 bath
- 3 bed
- 2000 sqft
25 Nightjar Drive, Brampton, Ontario • L7A 5A1 • Northwest Brampton
- 4 bath
- 3 bed
- 1500 sqft
47 Baycliffe Crescent, Brampton, Ontario • L7A 3Z3 • Northwest Brampton
- 3 bath
- 3 bed
- 2000 sqft
69 Betterton Crescent, Brampton, Ontario • L7A 0S6 • Northwest Brampton
- 4 bath
- 3 bed
- 1500 sqft
51 Decker Hollow Circle, Brampton, Ontario • L6X 0K9 • Credit Valley
- 3 bath
- 3 bed
- 1500 sqft
12 Metro Crescent, Brampton, Ontario • L7A 4P2 • Northwest Brampton
- 3 bath
- 4 bed
- 1500 sqft
115 Adventura Road, Brampton, Ontario • L7A 5A7 • Northwest Brampton
- 3 bath
- 4 bed
- 1500 sqft
67 Ganton Heights, Brampton, Ontario • L7A 3Y9 • Northwest Brampton














