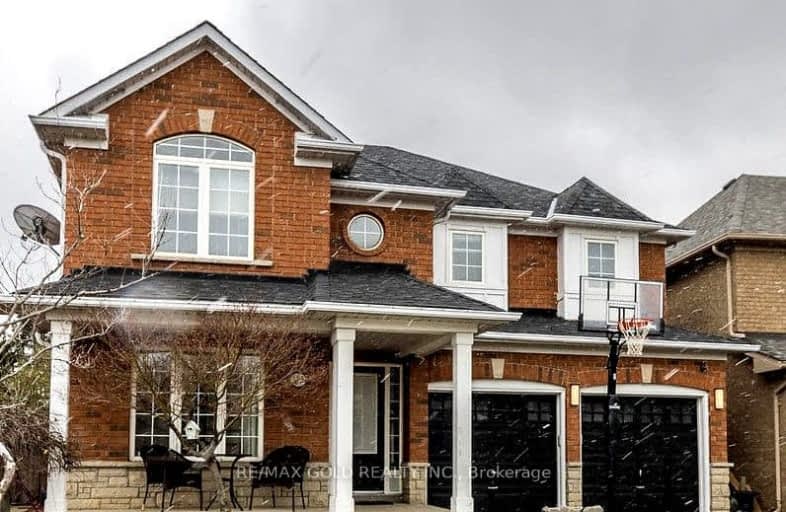Car-Dependent
- Almost all errands require a car.
Some Transit
- Most errands require a car.
Bikeable
- Some errands can be accomplished on bike.

St Stephen Separate School
Elementary: CatholicSt. Lucy Catholic Elementary School
Elementary: CatholicSt. Josephine Bakhita Catholic Elementary School
Elementary: CatholicBurnt Elm Public School
Elementary: PublicCheyne Middle School
Elementary: PublicRowntree Public School
Elementary: PublicParkholme School
Secondary: PublicHeart Lake Secondary School
Secondary: PublicSt. Roch Catholic Secondary School
Secondary: CatholicNotre Dame Catholic Secondary School
Secondary: CatholicFletcher's Meadow Secondary School
Secondary: PublicSt Edmund Campion Secondary School
Secondary: Catholic-
Endzone Sports Bar & Grill
10886 Hurontario Street, Unit 1A, Brampton, ON L7A 3R9 1.23km -
2 Bicas
15-2 Fisherman Drive, Brampton, ON L7A 1B5 1.43km -
Ellen's Bar and Grill
190 Bovaird Drive W, Brampton, ON L7A 1A2 2.24km
-
Tim Hortons
210 Wanless Drive, Brampton, ON L7A 3K2 1.37km -
McDonald's
11670 Hurontario St.N., Brampton, ON L7A 1E6 1.93km -
Tim Hortons
11975 Hurontario St, Brampton, ON L6Z 4P7 2.27km
-
Shoppers Drug Mart
10661 Chinguacousy Road, Building C, Flectchers Meadow, Brampton, ON L7A 3E9 1.82km -
Shoppers Drug Mart
180 Sandalwood Parkway, Brampton, ON L6Z 1Y4 2.37km -
Rexall
13 - 15 10035 Hurontario Street, Brampton, ON L6Z 0E6 2.63km
-
Brampton Punjabi Food- Dhaba Express
10725 McLaughlin Road, Brampton, ON L7A 0C9 0.42km -
Pizza2Go
10725 McLaughlin Road, Ste 1, Brampton, ON L7A 3E5 0.42km -
MEHAK SWEETS AND RESTAURANT
10725 MCLAUGHLIN RD. UNIT 2, Brampton, ON L7A 3E5 0.42km
-
Trinity Common Mall
210 Great Lakes Drive, Brampton, ON L6R 2K7 4.69km -
Centennial Mall
227 Vodden Street E, Brampton, ON L6V 1N2 5.11km -
Kennedy Square Mall
50 Kennedy Rd S, Brampton, ON L6W 3E7 6.74km
-
Cactus Exotic Foods
13 Fisherman Drive, Brampton, ON L7A 2X9 1.5km -
FreshCo
10651 Chinguacousy Road, Brampton, ON L6Y 0N5 1.61km -
Sobeys
11965 Hurontario Street, Brampton, ON L6Z 4P7 2.31km
-
LCBO
170 Sandalwood Pky E, Brampton, ON L6Z 1Y5 2.39km -
LCBO
31 Worthington Avenue, Brampton, ON L7A 2Y7 3.48km -
The Beer Store
11 Worthington Avenue, Brampton, ON L7A 2Y7 3.55km
-
Petro-Canada
5 Sandalwood Parkway W, Brampton, ON L7A 1J6 1.27km -
Auto Supreme
11482 Hurontario Street, Brampton, ON L7A 1E6 1.74km -
Planet Ford
111 Canam Crescent, Brampton, ON L7A 1A9 2.33km
-
SilverCity Brampton Cinemas
50 Great Lakes Drive, Brampton, ON L6R 2K7 4.58km -
Rose Theatre Brampton
1 Theatre Lane, Brampton, ON L6V 0A3 5.49km -
Garden Square
12 Main Street N, Brampton, ON L6V 1N6 5.58km
-
Brampton Library - Four Corners Branch
65 Queen Street E, Brampton, ON L6W 3L6 5.66km -
Brampton Library, Springdale Branch
10705 Bramalea Rd, Brampton, ON L6R 0C1 6.69km -
Brampton Library
150 Central Park Dr, Brampton, ON L6T 1B4 8.1km
-
William Osler Hospital
Bovaird Drive E, Brampton, ON 6.98km -
Brampton Civic Hospital
2100 Bovaird Drive, Brampton, ON L6R 3J7 6.88km -
Sandalwood Medical Centre
170 Sandalwood Parkway E, Unit 1, Brampton, ON L6Z 1Y5 2.29km
-
Chinguacousy Park
Central Park Dr (at Queen St. E), Brampton ON L6S 6G7 7.7km -
Lake Aquitaine Park
2750 Aquitaine Ave, Mississauga ON L5N 3S6 14.97km -
Fairwind Park
181 Eglinton Ave W, Mississauga ON L5R 0E9 17.7km
-
Scotiabank
66 Quarry Edge Dr (at Bovaird Dr.), Brampton ON L6V 4K2 3km -
CIBC
380 Bovaird Dr E, Brampton ON L6Z 2S6 3.12km -
Scotiabank
8974 Chinguacousy Rd, Brampton ON L6Y 5X6 6.09km
- 5 bath
- 4 bed
- 2500 sqft
53 CHALKFARM Crescent, Brampton, Ontario • L7A 3W1 • Northwest Sandalwood Parkway
- 4 bath
- 4 bed
- 2000 sqft
8 Waterdale Road, Brampton, Ontario • L7A 1S7 • Fletcher's Meadow
- 6 bath
- 4 bed
- 3000 sqft
28 Fairlight Street, Brampton, Ontario • L6Z 3W2 • Heart Lake West
- 5 bath
- 4 bed
- 2500 sqft
36 Roulette Crescent, Brampton, Ontario • L7A 4R6 • Northwest Brampton
- 5 bath
- 4 bed
- 3000 sqft
27 Foxmere Road, Brampton, Ontario • L7A 1S4 • Fletcher's Meadow














