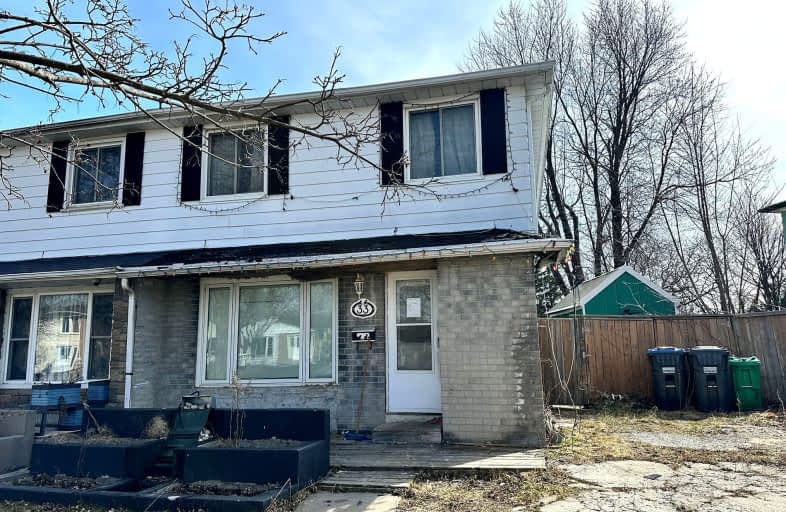Somewhat Walkable
- Some errands can be accomplished on foot.
61
/100
Good Transit
- Some errands can be accomplished by public transportation.
60
/100
Bikeable
- Some errands can be accomplished on bike.
51
/100

Hilldale Public School
Elementary: Public
0.84 km
Georges Vanier Catholic School
Elementary: Catholic
0.66 km
Grenoble Public School
Elementary: Public
0.86 km
St Jean Brebeuf Separate School
Elementary: Catholic
0.63 km
Goldcrest Public School
Elementary: Public
0.25 km
Greenbriar Senior Public School
Elementary: Public
0.65 km
Judith Nyman Secondary School
Secondary: Public
1.05 km
Holy Name of Mary Secondary School
Secondary: Catholic
0.37 km
Chinguacousy Secondary School
Secondary: Public
1.12 km
Bramalea Secondary School
Secondary: Public
1.88 km
North Park Secondary School
Secondary: Public
2.70 km
St Thomas Aquinas Secondary School
Secondary: Catholic
1.08 km
-
Chinguacousy Park
Central Park Dr (at Queen St. E), Brampton ON L6S 6G7 0.77km -
Humber Valley Parkette
282 Napa Valley Ave, Vaughan ON 12.18km -
Napa Valley Park
75 Napa Valley Ave, Vaughan ON 12.33km
-
RBC Royal Bank
51 Mountainash Rd, Brampton ON L6R 1W4 3.32km -
Scotiabank
1985 Cottrelle Blvd (McVean & Cottrelle), Brampton ON L6P 2Z8 5.25km -
CIBC
380 Bovaird Dr E, Brampton ON L6Z 2S6 5.26km



