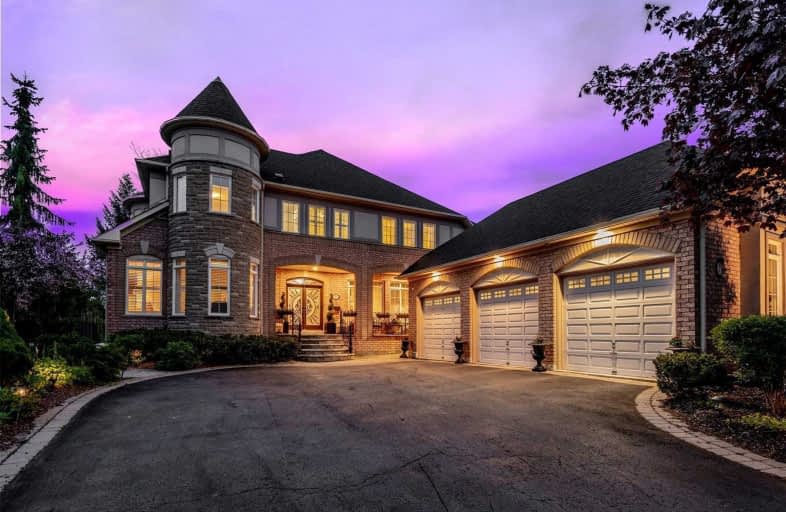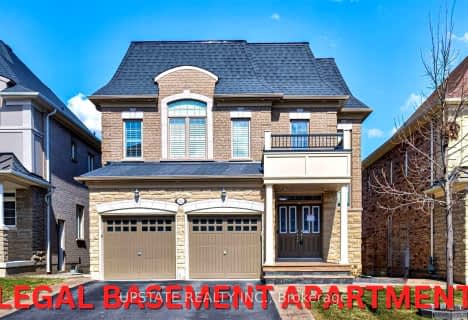
Whaley's Corners Public School
Elementary: Public
2.18 km
Huttonville Public School
Elementary: Public
1.67 km
Springbrook P.S. (Elementary)
Elementary: Public
1.70 km
Eldorado P.S. (Elementary)
Elementary: Public
2.08 km
Ingleborough (Elementary)
Elementary: Public
1.29 km
Churchville P.S. Elementary School
Elementary: Public
1.32 km
Jean Augustine Secondary School
Secondary: Public
3.25 km
École secondaire Jeunes sans frontières
Secondary: Public
4.07 km
St Augustine Secondary School
Secondary: Catholic
2.45 km
Brampton Centennial Secondary School
Secondary: Public
4.04 km
St. Roch Catholic Secondary School
Secondary: Catholic
2.60 km
David Suzuki Secondary School
Secondary: Public
2.16 km
$
$1,999,000
- 3 bath
- 4 bed
- 3500 sqft
8227 Creditview Road, Brampton, Ontario • L6Y 0G7 • Credit Valley
$
$1,750,000
- 5 bath
- 5 bed
- 3000 sqft
129 Leadership Drive, Brampton, Ontario • L6Y 5T2 • Credit Valley













