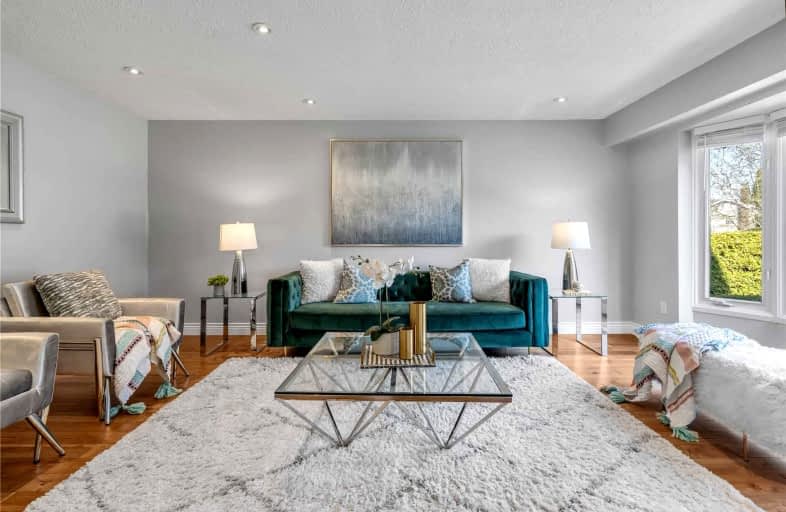
Car-Dependent
- Almost all errands require a car.
Good Transit
- Some errands can be accomplished by public transportation.
Somewhat Bikeable
- Most errands require a car.

Hilldale Public School
Elementary: PublicHanover Public School
Elementary: PublicSt Anthony School
Elementary: CatholicLester B Pearson Catholic School
Elementary: CatholicRussell D Barber Public School
Elementary: PublicWilliams Parkway Senior Public School
Elementary: PublicJudith Nyman Secondary School
Secondary: PublicHoly Name of Mary Secondary School
Secondary: CatholicChinguacousy Secondary School
Secondary: PublicCentral Peel Secondary School
Secondary: PublicNorth Park Secondary School
Secondary: PublicSt Thomas Aquinas Secondary School
Secondary: Catholic-
Clancy's Sports Bar & Grill
456 Vodden St E, Brampton, ON L6S 5Y7 1.47km -
The Keg Steakhouse + Bar - Bramalea
46 Peel Centre Drive, Brampton, ON L6T 4E2 1.55km -
Walkers Brew
14 Lisa Street, Suite 5, Brampton, ON L6T 4W2 1.66km
-
Demetres Bramalea
50 Peel Centre Drive, Brampton, ON L6T 0E2 1.57km -
Real Fruit Bubble Tea
25 Peel Centre Drive, Unit 527A, Brampton, ON L6T 3R5 1.66km -
The Pickle Barrel
25 Peel Centre Drive, Brampton, ON L6T 3R5 1.54km
-
North Bramalea Pharmacy
9780 Bramalea Road, Brampton, ON L6S 2P1 1.41km -
Shoppers Drug Mart
980 Central Park Drive, Brampton, ON L6S 3J6 1.54km -
Shoppers Drug Mart
25 Great Lakes Dr, Brampton, ON L6R 0J8 1.86km
-
La Casa Tortas and Mixtas
4 Lupin Ct, Brampton, ON L6S 3V6 0.88km -
Hakka Wakka
375 Howden Boulevard, Unit 3A, Brampton, ON L6S 4L6 0.91km -
Jana Chilli Chicken
375 Howden Boulevard, Brampton, ON L6S 4L6 0.91km
-
Bramalea City Centre
25 Peel Centre Drive, Brampton, ON L6T 3R5 1.75km -
Trinity Common Mall
210 Great Lakes Drive, Brampton, ON L6R 2K7 2.3km -
Centennial Mall
227 Vodden Street E, Brampton, ON L6V 1N2 2.97km
-
Sobeys
930 N Park Drive, Brampton, ON L6S 3Y5 1.06km -
Foodland
456 Vodden Street E, Brampton, ON L6S 5Y7 1.51km -
FreshCo
12 Team Canada Drive, Brampton, ON L6T 0C9 1.62km
-
Lcbo
80 Peel Centre Drive, Brampton, ON L6T 4G8 1.93km -
LCBO
170 Sandalwood Pky E, Brampton, ON L6Z 1Y5 4.54km -
LCBO Orion Gate West
545 Steeles Ave E, Brampton, ON L6W 4S2 5.57km
-
William's Parkway Shell
1235 Williams Pky, Brampton, ON L6S 4S4 0.3km -
Shell Canada Products Limited
1235 Williams Pky, Brampton, ON L6S 4S4 0.3km -
Shell
5 Great Lakes Drive, Brampton, ON L6R 2S5 1.86km
-
SilverCity Brampton Cinemas
50 Great Lakes Drive, Brampton, ON L6R 2K7 2.49km -
Rose Theatre Brampton
1 Theatre Lane, Brampton, ON L6V 0A3 4.59km -
Garden Square
12 Main Street N, Brampton, ON L6V 1N6 4.7km
-
Brampton Library
150 Central Park Dr, Brampton, ON L6T 1B4 1.9km -
Brampton Library, Springdale Branch
10705 Bramalea Rd, Brampton, ON L6R 0C1 4.11km -
Brampton Library - Four Corners Branch
65 Queen Street E, Brampton, ON L6W 3L6 4.5km
-
William Osler Hospital
Bovaird Drive E, Brampton, ON 2.22km -
Brampton Civic Hospital
2100 Bovaird Drive, Brampton, ON L6R 3J7 2.16km -
Maltz J
40 Peel Centre Drive, Brampton, ON L6T 4B4 1.52km
-
Chinguacousy Park
Central Park Dr (at Queen St. E), Brampton ON L6S 6G7 1.2km -
Huron Heights Park
ON 14.9km -
Lake Aquitaine Park
2750 Aquitaine Ave, Mississauga ON L5N 3S6 15.42km
-
CIBC
380 Bovaird Dr E, Brampton ON L6Z 2S6 3.5km -
RBC Royal Bank
10555 Bramalea Rd (Sandalwood Rd), Brampton ON L6R 3P4 3.67km -
Scotiabank
66 Quarry Edge Dr (at Bovaird Dr.), Brampton ON L6V 4K2 4.12km
- 4 bath
- 4 bed
- 2000 sqft
27 Buttercup Lane, Brampton, Ontario • L6R 1M9 • Sandringham-Wellington
- 4 bath
- 4 bed
- 2000 sqft
92 Softneedle Avenue, Brampton, Ontario • L6R 1L2 • Sandringham-Wellington













