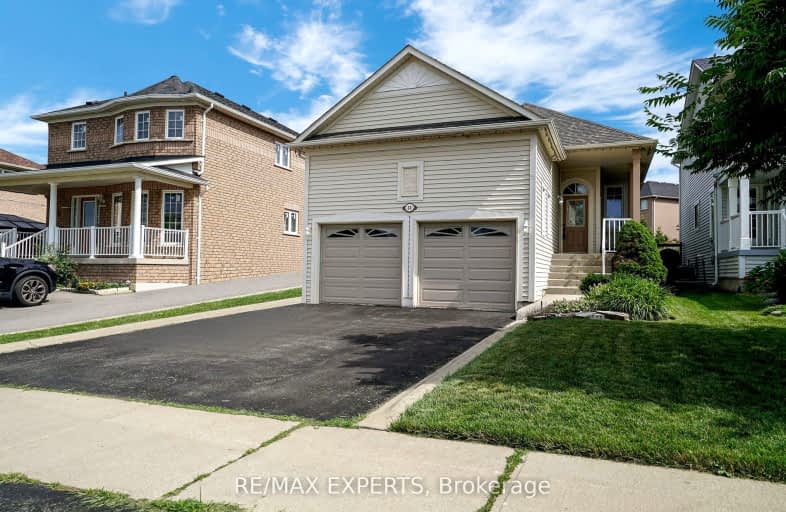Car-Dependent
- Almost all errands require a car.
Good Transit
- Some errands can be accomplished by public transportation.
Bikeable
- Some errands can be accomplished on bike.

McClure PS (Elementary)
Elementary: PublicOur Lady of Fatima School
Elementary: CatholicSt Maria Goretti Elementary School
Elementary: CatholicSt Ursula Elementary School
Elementary: CatholicRoyal Orchard Middle School
Elementary: PublicHomestead Public School
Elementary: PublicArchbishop Romero Catholic Secondary School
Secondary: CatholicHeart Lake Secondary School
Secondary: PublicSt. Roch Catholic Secondary School
Secondary: CatholicNotre Dame Catholic Secondary School
Secondary: CatholicFletcher's Meadow Secondary School
Secondary: PublicDavid Suzuki Secondary School
Secondary: Public-
St Louis Bar and Grill
10061 McLaughlin Road, Unit 1, Brampton, ON L7A 2X5 1.34km -
Ellen's Bar and Grill
190 Bovaird Drive W, Brampton, ON L7A 1A2 1.77km -
Desi Bar And Grill
341 Main Street N, Brampton, ON L6X 1N5 1.91km
-
Tim Hortons
9800 Chinguacousy Road, Brampton, ON L6X 5E9 1.07km -
Tim Hortons
10041 Mclaughlin Road, Brampton, ON L7A 2X5 1.26km -
McDonald's
30 Brisdale Road, Building C, Brampton, ON L7A 3G1 1.83km
-
LA Fitness
225 Fletchers Creek Blvd, Brampton, ON L6X 0Y7 0.82km -
Goodlife Fitness
10088 McLaughlin Road, Brampton, ON L7A 2X6 1.2km -
Total Body Fitness
75 Rosedale Avenue W, Unit 1, Brampton, ON L6X 4H4 1.72km
-
Medi plus
20 Red Maple Drive, Unit 14, Brampton, ON L6X 4N7 0.56km -
Shoppers Drug Mart
366 Main Street N, Brampton, ON L6V 1P8 1.87km -
Main Street Pharmacy
101-60 Gillingham Drive, Brampton, ON L6X 0Z9 1.94km
-
Rapizza
20 Red Maple Drive, Unit 5, Brampton, ON L6X 4N7 0.57km -
A-One Pizza & Wings
20 Red Maple Drive, Brampton, ON L6X 4N7 0.55km -
Kathi Rolls
20 Red Maple Drive, Unit 5, Brampton, ON L6X 4N7 0.57km
-
Centennial Mall
227 Vodden Street E, Brampton, ON L6V 1N2 3.32km -
Kennedy Square Mall
50 Kennedy Rd S, Brampton, ON L6W 3E7 4.11km -
Shoppers World Brampton
56-499 Main Street S, Brampton, ON L6Y 1N7 5.05km
-
Bestway Food Market
20 Red Maple Dr, Brampton, ON L6X 4N7 0.55km -
Ample Food Market
235 Fletchers Creek Boulevard, Brampton, ON L6X 5C4 1.19km -
Asian Food Centre
80 Pertosa Drive, Brampton, ON L6X 5E9 1.25km
-
The Beer Store
11 Worthington Avenue, Brampton, ON L7A 2Y7 1.86km -
LCBO
31 Worthington Avenue, Brampton, ON L7A 2Y7 2.06km -
LCBO
170 Sandalwood Pky E, Brampton, ON L6Z 1Y5 4.44km
-
Esso Synergy
9800 Chinguacousy Road, Brampton, ON L6X 5E9 1.07km -
Petro Canada
9981 Chinguacousy Road, Brampton, ON L6X 0E8 1.25km -
Canadian Tire Gas+
10031 McLaughlin Road, Brampton, ON L7A 2X5 1.28km
-
Rose Theatre Brampton
1 Theatre Lane, Brampton, ON L6V 0A3 2.57km -
Garden Square
12 Main Street N, Brampton, ON L6V 1N6 2.59km -
SilverCity Brampton Cinemas
50 Great Lakes Drive, Brampton, ON L6R 2K7 5.46km
-
Brampton Library - Four Corners Branch
65 Queen Street E, Brampton, ON L6W 3L6 2.78km -
Brampton Library
150 Central Park Dr, Brampton, ON L6T 1B4 6.89km -
Brampton Library, Springdale Branch
10705 Bramalea Rd, Brampton, ON L6R 0C1 8.26km
-
William Osler Hospital
Bovaird Drive E, Brampton, ON 7.56km -
Brampton Civic Hospital
2100 Bovaird Drive, Brampton, ON L6R 3J7 7.46km -
LifeLabs
100 Pertosa Dr, Ste 206, Brampton, ON L6X 0H9 1.26km
- 4 bath
- 4 bed
- 1500 sqft
180 Tiller Trail, Brampton, Ontario • L6X 4S8 • Fletcher's Creek Village
- 4 bath
- 4 bed
- 2000 sqft
12 Bramfield Street, Brampton, Ontario • L7A 2W3 • Fletcher's Meadow
- 3 bath
- 3 bed
- 1500 sqft
17 Springhurst Avenue, Brampton, Ontario • L7A 1P6 • Fletcher's Meadow













