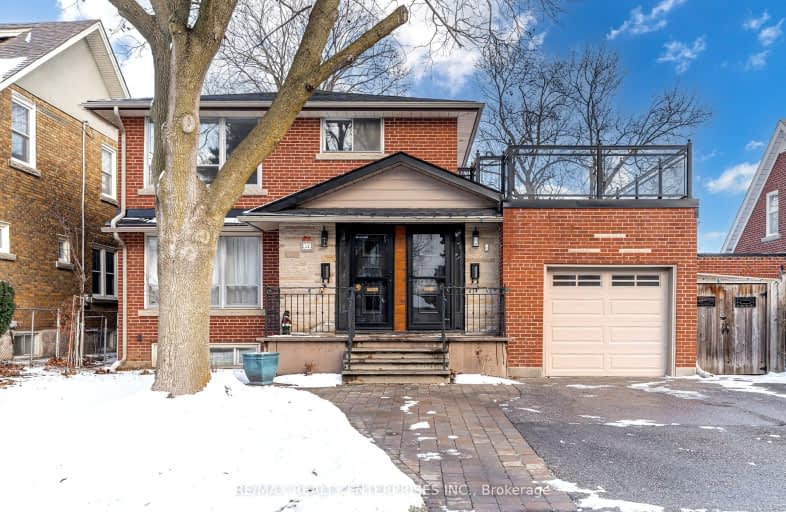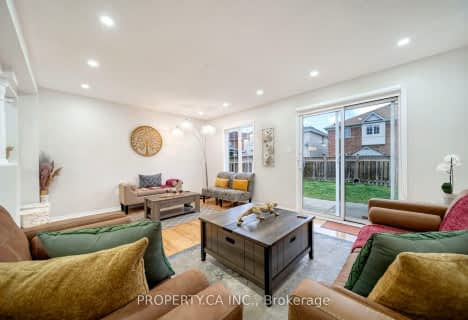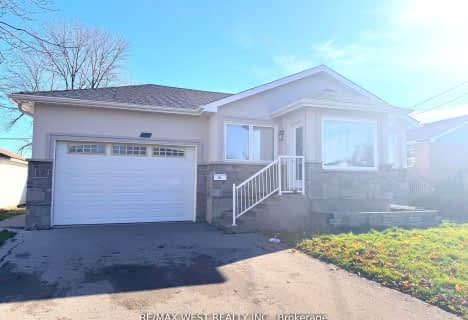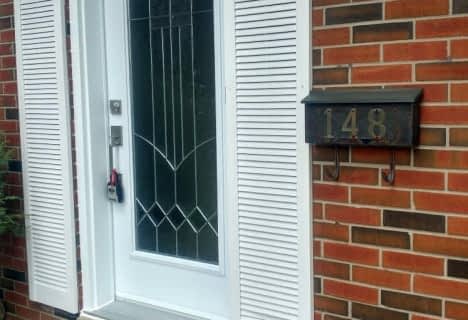Walker's Paradise
- Daily errands do not require a car.
Good Transit
- Some errands can be accomplished by public transportation.
Very Bikeable
- Most errands can be accomplished on bike.

St Mary Elementary School
Elementary: CatholicMcHugh Public School
Elementary: PublicSir Winston Churchill Public School
Elementary: PublicCentennial Senior Public School
Elementary: PublicRidgeview Public School
Elementary: PublicAgnes Taylor Public School
Elementary: PublicPeel Alternative North
Secondary: PublicArchbishop Romero Catholic Secondary School
Secondary: CatholicSt Augustine Secondary School
Secondary: CatholicCentral Peel Secondary School
Secondary: PublicCardinal Leger Secondary School
Secondary: CatholicBrampton Centennial Secondary School
Secondary: Public-
Chinguacousy Park
Central Park Dr (at Queen St. E), Brampton ON L6S 6G7 5.51km -
Meadowvale Conservation Area
1081 Old Derry Rd W (2nd Line), Mississauga ON L5B 3Y3 6.53km -
Fairwind Park
181 Eglinton Ave W, Mississauga ON L5R 0E9 11.93km
-
Scotiabank
284 Queen St E (at Hansen Rd.), Brampton ON L6V 1C2 2.15km -
CIBC
380 Bovaird Dr E, Brampton ON L6Z 2S6 3.88km -
TD Bank Financial Group
9435 Mississauga Rd, Brampton ON L6X 0Z8 5.3km
- 3 bath
- 3 bed
- 1500 sqft
101 Albright Road, Brampton, Ontario • L6X 5E3 • Fletcher's Creek Village
- 1 bath
- 3 bed
- 1100 sqft
90 Major WM Sharpe Drive, Brampton, Ontario • L6X 3V1 • Northwood Park













