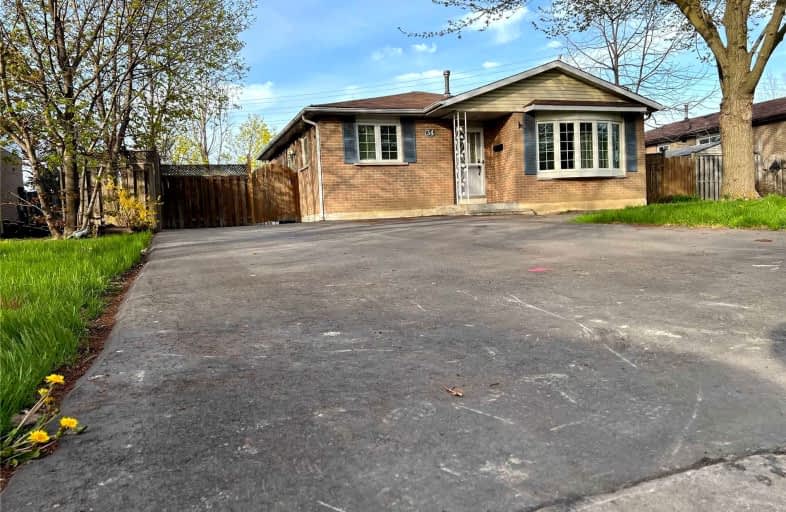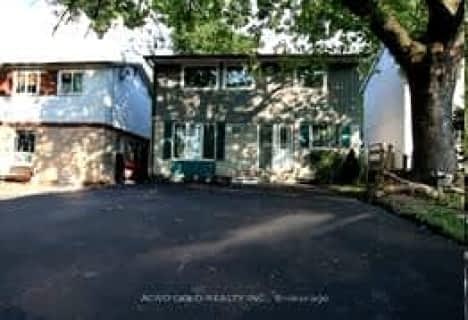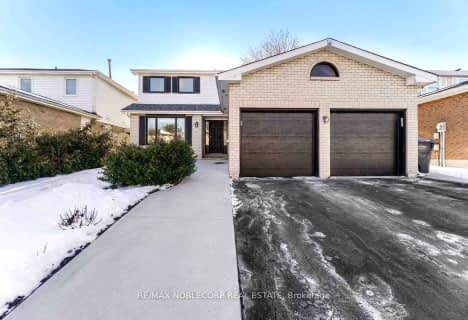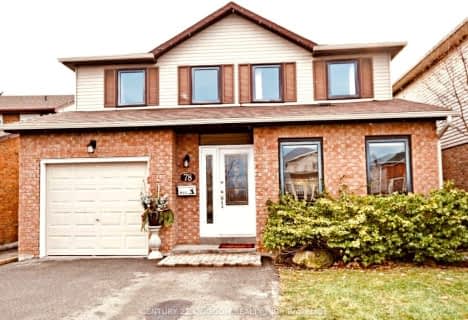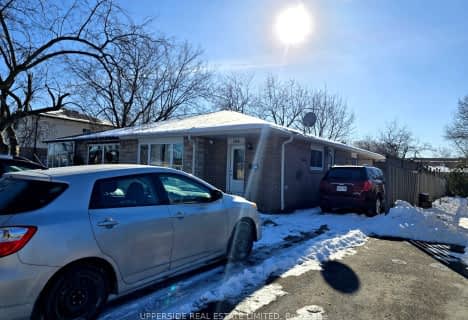Car-Dependent
- Almost all errands require a car.
Good Transit
- Some errands can be accomplished by public transportation.
Somewhat Bikeable
- Most errands require a car.

Fallingdale Public School
Elementary: PublicGeorges Vanier Catholic School
Elementary: CatholicGrenoble Public School
Elementary: PublicFolkstone Public School
Elementary: PublicGreenbriar Senior Public School
Elementary: PublicEarnscliffe Senior Public School
Elementary: PublicJudith Nyman Secondary School
Secondary: PublicHoly Name of Mary Secondary School
Secondary: CatholicChinguacousy Secondary School
Secondary: PublicBramalea Secondary School
Secondary: PublicNorth Park Secondary School
Secondary: PublicSt Thomas Aquinas Secondary School
Secondary: Catholic-
Dunblaine Park
Brampton ON L6T 3H2 1.5km -
Chinguacousy Park
Central Park Dr (at Queen St. E), Brampton ON L6S 6G7 1.67km -
Knightsbridge Park
Knightsbridge Rd (Central Park Dr), Bramalea ON 1.97km
-
RBC Royal Bank
10555 Bramalea Rd (Sandalwood Rd), Brampton ON L6R 3P4 4.88km -
Scotia Bank
7205 Goreway Dr (Morning Star), Mississauga ON L4T 2T9 5.58km -
TD Bank Financial Group
3978 Cottrelle Blvd, Brampton ON L6P 2R1 6.8km
- 3 bath
- 3 bed
78 Floribunda Crescent, Brampton, Ontario • L6T 4S2 • Bramalea West Industrial
