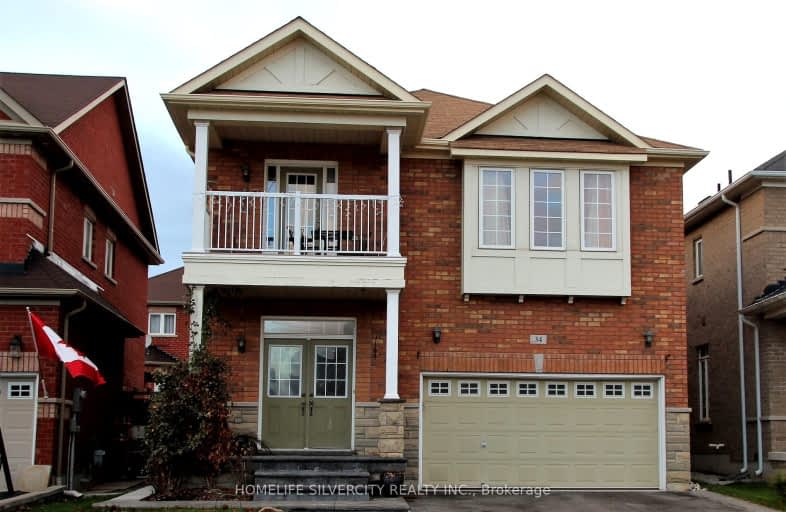Car-Dependent
- Most errands require a car.
Some Transit
- Most errands require a car.
Somewhat Bikeable
- Most errands require a car.

St Stephen Separate School
Elementary: CatholicSt. Lucy Catholic Elementary School
Elementary: CatholicSt. Josephine Bakhita Catholic Elementary School
Elementary: CatholicBurnt Elm Public School
Elementary: PublicSt Rita Elementary School
Elementary: CatholicRowntree Public School
Elementary: PublicParkholme School
Secondary: PublicHeart Lake Secondary School
Secondary: PublicSt. Roch Catholic Secondary School
Secondary: CatholicNotre Dame Catholic Secondary School
Secondary: CatholicFletcher's Meadow Secondary School
Secondary: PublicSt Edmund Campion Secondary School
Secondary: Catholic-
Chinguacousy Park
Central Park Dr (at Queen St. E), Brampton ON L6S 6G7 8.43km -
Meadowvale Conservation Area
1081 Old Derry Rd W (2nd Line), Mississauga ON L5B 3Y3 13.29km -
Fairwind Park
181 Eglinton Ave W, Mississauga ON L5R 0E9 19.18km
-
TD Bank Financial Group
10908 Hurontario St, Brampton ON L7A 3R9 1.19km -
CIBC
380 Bovaird Dr E, Brampton ON L6Z 2S6 4.12km -
TD Bank Financial Group
8305 Financial Dr, Brampton ON L6Y 1M1 10.39km
- 3 bath
- 4 bed
- 2000 sqft
Main -36 Clunburry Road, Brampton, Ontario • L7A 0C3 • Northwest Brampton














