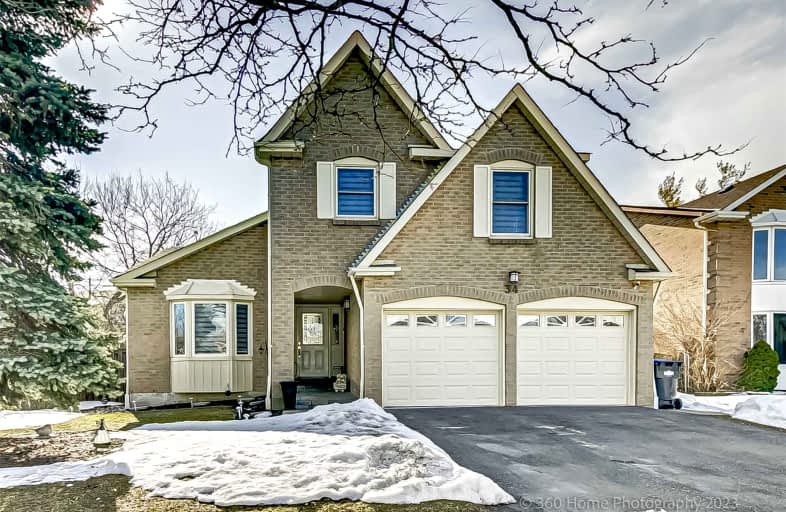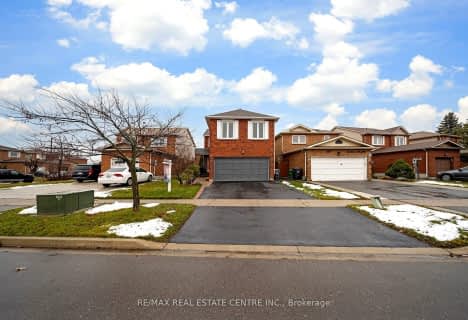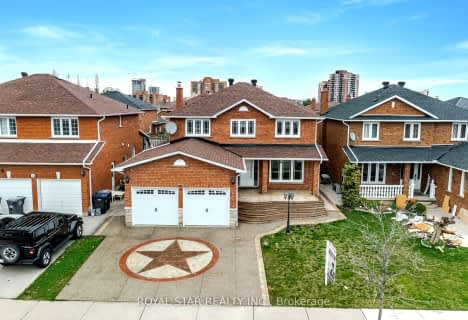Car-Dependent
- Almost all errands require a car.
Good Transit
- Some errands can be accomplished by public transportation.
Bikeable
- Some errands can be accomplished on bike.

St Brigid School
Elementary: CatholicBishop Francis Allen Catholic School
Elementary: CatholicRay Lawson
Elementary: PublicMorton Way Public School
Elementary: PublicHickory Wood Public School
Elementary: PublicCentennial Senior Public School
Elementary: PublicPeel Alternative North
Secondary: PublicArchbishop Romero Catholic Secondary School
Secondary: CatholicPeel Alternative North ISR
Secondary: PublicSt Augustine Secondary School
Secondary: CatholicCardinal Leger Secondary School
Secondary: CatholicBrampton Centennial Secondary School
Secondary: Public-
Aloma Park Playground
Avondale Blvd, Brampton ON 6.88km -
Knightsbridge Park
Knightsbridge Rd (Central Park Dr), Bramalea ON 7.24km -
Lake Aquitaine Park
2750 Aquitaine Ave, Mississauga ON L5N 3S6 7.67km
-
TD Bank Financial Group
545 Steeles Ave W (at McLaughlin Rd), Brampton ON L6Y 4E7 0.41km -
Scotiabank
8974 Chinguacousy Rd, Brampton ON L6Y 5X6 2.82km -
Scotiabank
9483 Mississauga Rd, Brampton ON L6X 0Z8 5.41km
- 4 bath
- 4 bed
- 2000 sqft
8 Hummingbird Court, Brampton, Ontario • L6Y 3N7 • Fletcher's Creek South
- 3 bath
- 3 bed
- 2000 sqft
66 Acadian Heights, Brampton, Ontario • L6Y 4H2 • Fletcher's Creek South
- 3 bath
- 4 bed
- 1500 sqft
35 Bartley Bull Parkway, Brampton, Ontario • L6W 2J3 • Brampton East
- 4 bath
- 5 bed
- 2500 sqft
17 Rollingwood Drive, Brampton, Ontario • L6Y 4G5 • Fletcher's Creek South
- 4 bath
- 4 bed
- 2000 sqft
10 Hedgerow Avenue, Brampton, Ontario • L6Y 3C6 • Fletcher's Creek South













