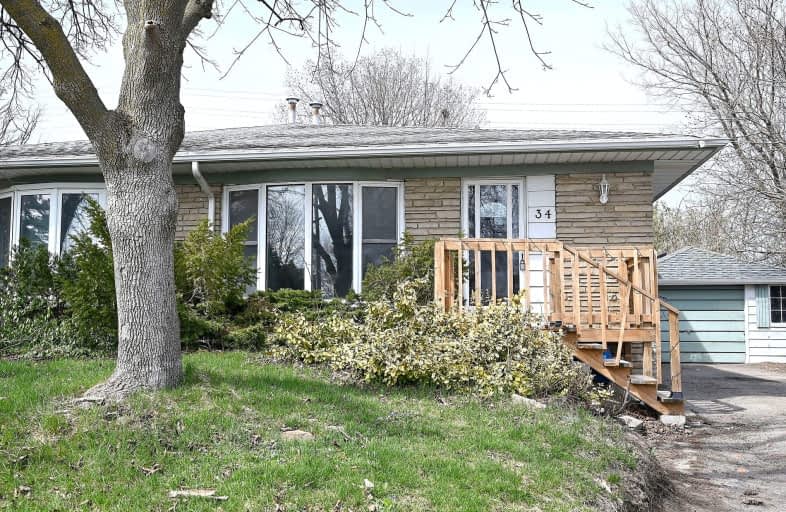Somewhat Walkable
- Some errands can be accomplished on foot.
Good Transit
- Some errands can be accomplished by public transportation.
Somewhat Bikeable
- Most errands require a car.

St Joseph School
Elementary: CatholicOur Lady of Fatima School
Elementary: CatholicGlendale Public School
Elementary: PublicBeatty-Fleming Sr Public School
Elementary: PublicOur Lady of Peace School
Elementary: CatholicNorthwood Public School
Elementary: PublicArchbishop Romero Catholic Secondary School
Secondary: CatholicSt Augustine Secondary School
Secondary: CatholicCardinal Leger Secondary School
Secondary: CatholicHeart Lake Secondary School
Secondary: PublicSt. Roch Catholic Secondary School
Secondary: CatholicDavid Suzuki Secondary School
Secondary: Public-
Chinguacousy Park
Central Park Dr (at Queen St. E), Brampton ON L6S 6G7 6.86km -
Lina Marino Park
105 Valleywood Blvd, Caledon ON 8.1km -
Lake Aquitaine Park
2750 Aquitaine Ave, Mississauga ON L5N 3S6 10.73km
-
TD Bank Financial Group
130 Brickyard Way, Brampton ON L6V 4N1 2.21km -
RBC Royal Bank
10098 McLaughlin Rd, Brampton ON L7A 2X6 2.21km -
Scotiabank
10631 Chinguacousy Rd (at Sandalwood Pkwy), Brampton ON L7A 0N5 3.61km
- 3 bath
- 3 bed
- 2000 sqft
96 Sedgewick Circle, Brampton, Ontario • L7A 2P6 • Fletcher's Meadow
- 3 bath
- 4 bed
- 1500 sqft
32 Willick Place East, Brampton, Ontario • L6X 4Z6 • Fletcher's Meadow
- 2 bath
- 3 bed
- 1500 sqft
Main -91 Corby Crescent, Brampton, Ontario • L6Y 1H3 • Brampton South
- 3 bath
- 3 bed
104 Native Landing Crescent, Brampton, Ontario • L6X 5A7 • Fletcher's Creek Village













