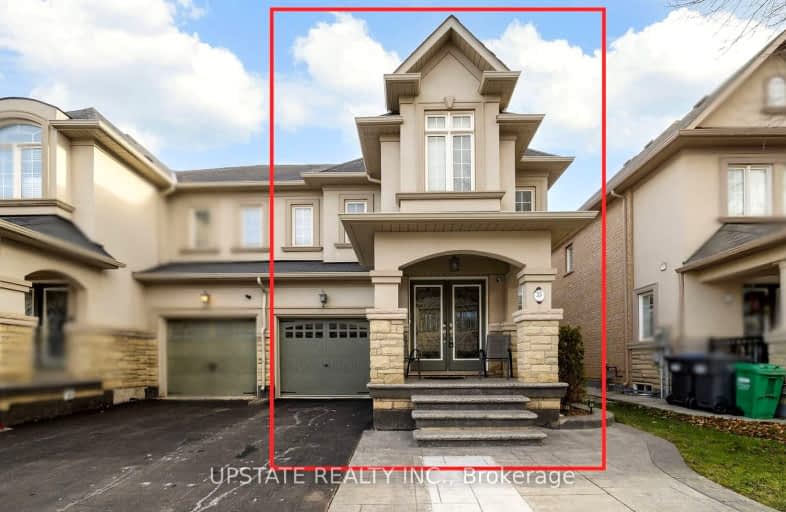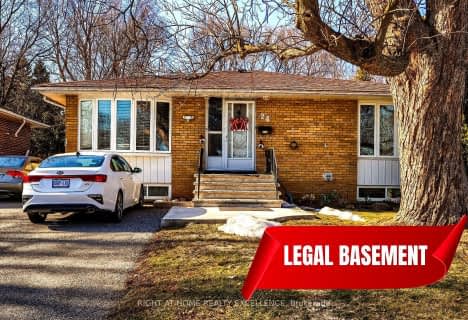
Somewhat Walkable
- Some errands can be accomplished on foot.
Some Transit
- Most errands require a car.
Bikeable
- Some errands can be accomplished on bike.

Huttonville Public School
Elementary: PublicSpringbrook P.S. (Elementary)
Elementary: PublicSt. Jean-Marie Vianney Catholic Elementary School
Elementary: CatholicLorenville P.S. (Elementary)
Elementary: PublicJames Potter Public School
Elementary: PublicIngleborough (Elementary)
Elementary: PublicJean Augustine Secondary School
Secondary: PublicSt Augustine Secondary School
Secondary: CatholicSt. Roch Catholic Secondary School
Secondary: CatholicFletcher's Meadow Secondary School
Secondary: PublicDavid Suzuki Secondary School
Secondary: PublicSt Edmund Campion Secondary School
Secondary: Catholic-
Andrew Mccandles
500 Elbern Markell Dr, Brampton ON L6X 5L3 1.61km -
Peel Village Park
Brampton ON 6.21km -
Meadowvale Conservation Area
1081 Old Derry Rd W (2nd Line), Mississauga ON L5B 3Y3 7.06km
-
TD Bank Financial Group
96 Clementine Dr, Brampton ON L6Y 0L8 4.7km -
TD Bank Financial Group
10998 Chinguacousy Rd, Brampton ON L7A 0P1 5.88km -
Localcoin Bitcoin ATM - INS Market
499 Main St S, Brampton ON L6Y 1N7 6.12km
- 2 bath
- 3 bed
- 1100 sqft
76 Flowertown Avenue, Brampton, Ontario • L6X 2K7 • Northwood Park
- 3 bath
- 3 bed
- 1500 sqft
17 Springhurst Avenue, Brampton, Ontario • L7A 1P6 • Fletcher's Meadow












