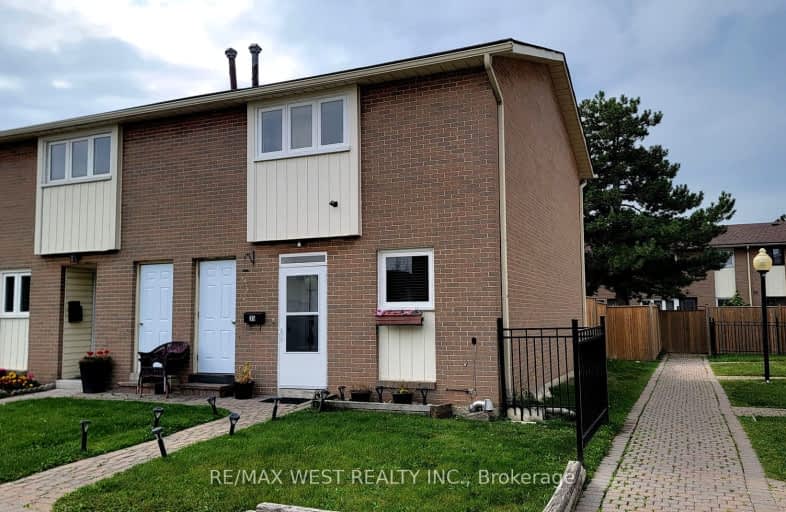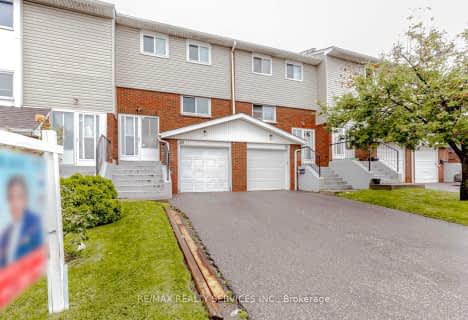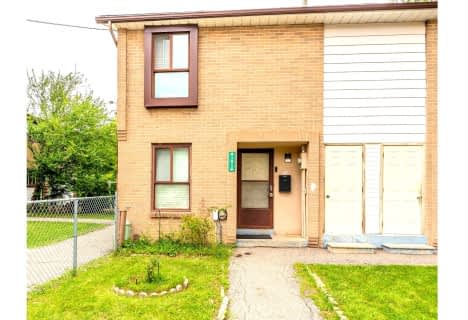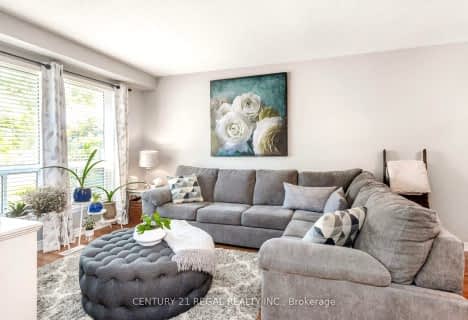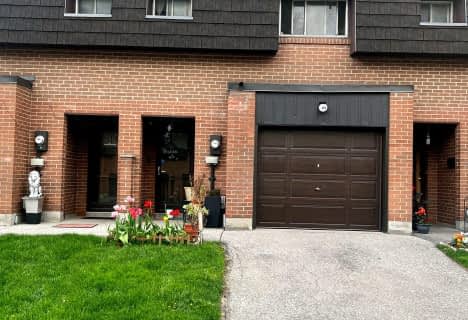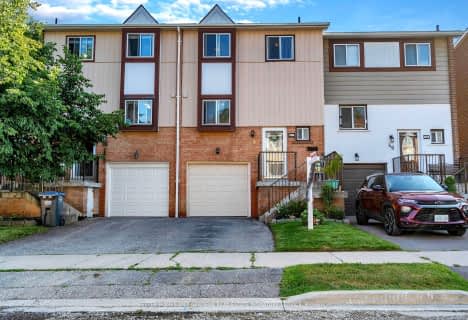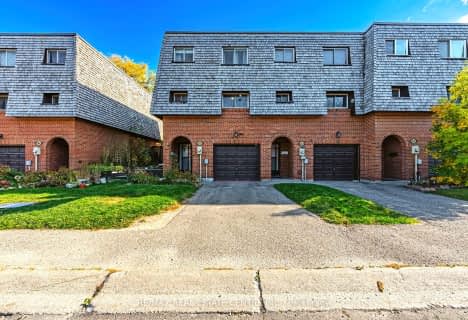Very Walkable
- Most errands can be accomplished on foot.
Good Transit
- Some errands can be accomplished by public transportation.
Bikeable
- Some errands can be accomplished on bike.

Fallingdale Public School
Elementary: PublicGeorges Vanier Catholic School
Elementary: CatholicSt John Fisher Separate School
Elementary: CatholicBalmoral Drive Senior Public School
Elementary: PublicClark Boulevard Public School
Elementary: PublicEarnscliffe Senior Public School
Elementary: PublicJudith Nyman Secondary School
Secondary: PublicHoly Name of Mary Secondary School
Secondary: CatholicChinguacousy Secondary School
Secondary: PublicBramalea Secondary School
Secondary: PublicNorth Park Secondary School
Secondary: PublicSt Thomas Aquinas Secondary School
Secondary: Catholic-
Chinguacousy Park
Central Park Dr (at Queen St. E), Brampton ON L6S 6G7 1.19km -
Wincott Park
Wincott Dr, Toronto ON 13.31km -
Fairwind Park
181 Eglinton Ave W, Mississauga ON L5R 0E9 13.39km
-
Scotiabank
10645 Bramalea Rd (Sandalwood), Brampton ON L6R 3P4 5.69km -
CIBC
7205 Goreway Dr (at Westwood Mall), Mississauga ON L4T 2T9 6.11km -
TD Bank Financial Group
6575 Airport Rd (Airport & Orlando), Mississauga ON L4V 1E5 7.07km
- 2 bath
- 3 bed
- 1200 sqft
51-51 Guildford Crescent, Brampton, Ontario • L6S 3K2 • Central Park
- 2 bath
- 3 bed
- 1000 sqft
217-195 Fleetwood Crescent, Brampton, Ontario • L6T 2E6 • Southgate
- 2 bath
- 3 bed
- 1200 sqft
33-1020 Central Park Drive, Brampton, Ontario • L6S 3L6 • Brampton North
- 2 bath
- 3 bed
- 1600 sqft
71-71 McCallum Court, Brampton, Ontario • L6W 3M4 • Queen Street Corridor
- 3 bath
- 3 bed
- 1400 sqft
21-50 Hillcrest Avenue, Brampton, Ontario • L6W 0B1 • Queen Street Corridor
