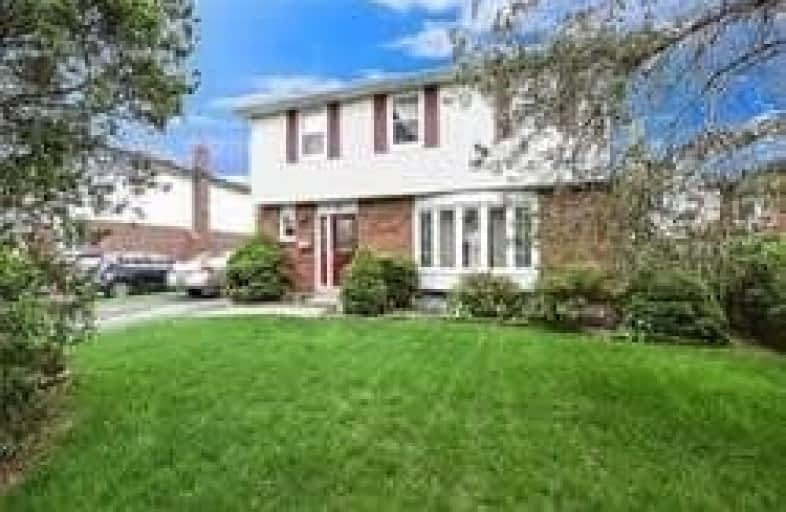
Fallingdale Public School
Elementary: Public
0.81 km
Folkstone Public School
Elementary: Public
0.74 km
Eastbourne Drive Public School
Elementary: Public
0.48 km
Dorset Drive Public School
Elementary: Public
1.01 km
Cardinal Newman Catholic School
Elementary: Catholic
0.41 km
Earnscliffe Senior Public School
Elementary: Public
0.43 km
Judith Nyman Secondary School
Secondary: Public
2.58 km
Holy Name of Mary Secondary School
Secondary: Catholic
1.63 km
Ascension of Our Lord Secondary School
Secondary: Catholic
3.77 km
Chinguacousy Secondary School
Secondary: Public
2.63 km
Bramalea Secondary School
Secondary: Public
1.22 km
St Thomas Aquinas Secondary School
Secondary: Catholic
1.71 km



