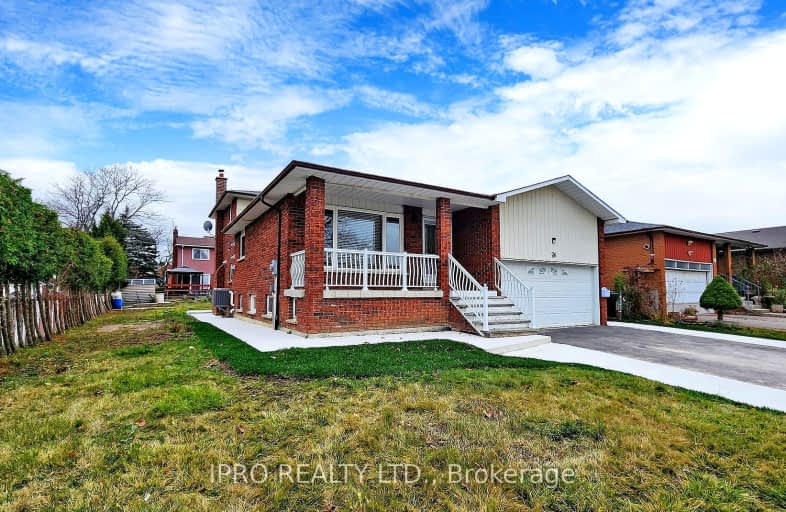
Somewhat Walkable
- Some errands can be accomplished on foot.
Some Transit
- Most errands require a car.
Bikeable
- Some errands can be accomplished on bike.

Jefferson Public School
Elementary: PublicGrenoble Public School
Elementary: PublicSt Jean Brebeuf Separate School
Elementary: CatholicSt John Bosco School
Elementary: CatholicGreenbriar Senior Public School
Elementary: PublicWilliams Parkway Senior Public School
Elementary: PublicJudith Nyman Secondary School
Secondary: PublicHoly Name of Mary Secondary School
Secondary: CatholicChinguacousy Secondary School
Secondary: PublicSandalwood Heights Secondary School
Secondary: PublicNorth Park Secondary School
Secondary: PublicSt Thomas Aquinas Secondary School
Secondary: Catholic-
Tropical Escape Restaurant & Lounge
2260 Bovaird Drive E, Brampton, ON L6R 3J5 1.21km -
Turtle Jack's
20 Cottrelle Boulevard, Brampton, ON L6S 0E1 1.88km -
Kelseys Original Roadhouse
2870 Queen Street E, Brampton, ON L6S 6E8 2.31km
-
That Italian Place Cafe & Eatery
470 Chrysler Drive, Ste 32, Brampton, ON L6S 0C1 1.11km -
Royal Paan - Brampton
2260 Bovaird Drive E, Brampton, ON L6R 3J5 1.19km -
McDonald's
45 Mountain Ash Rd., Brampton, ON L6R 1W4 1.62km
-
Chinguacousy Wellness Centre
995 Peter Robertson Boulevard, Brampton, ON L6R 2E9 1.35km -
LA Fitness
2959 Bovaird Drive East, Brampton, ON L6T 3S1 1.7km -
New Persona
490 Bramalea Road, Suite B4, Brampton, ON L6T 2H2 2.51km
-
Brameast Pharmacy
44 - 2130 North Park Drive, Brampton, ON L6S 0C9 0.57km -
North Bramalea Pharmacy
9780 Bramalea Road, Brampton, ON L6S 2P1 1.05km -
Shoppers Drug Mart
980 Central Park Drive, Brampton, ON L6S 3J6 1.43km
-
Los Volcanes Taqueria
Brampton, ON L6S 3H1 0.36km -
Oaks kitchen
9886 Torbram Road, Brampton, ON L6S 3L9 0.52km -
Premium Pizza
9886 Torbram Road, Brampton, ON L6S 3L9 0.52km
-
Bramalea City Centre
25 Peel Centre Drive, Brampton, ON L6T 3R5 3.25km -
Trinity Common Mall
210 Great Lakes Drive, Brampton, ON L6R 2K7 3.41km -
Centennial Mall
227 Vodden Street E, Brampton, ON L6V 1N2 5.26km
-
Qais' No Frills
9920 Airport Road, Brampton, ON L6S 0C5 1.82km -
Sobeys
930 N Park Drive, Brampton, ON L6S 3Y5 1.82km -
Fortinos
55 Mountain Ash Road, Brampton, ON L6R 1W4 1.79km
-
Lcbo
80 Peel Centre Drive, Brampton, ON L6T 4G8 3.6km -
LCBO
170 Sandalwood Pky E, Brampton, ON L6Z 1Y5 5.81km -
LCBO Orion Gate West
545 Steeles Ave E, Brampton, ON L6W 4S2 7.5km
-
In & Out Car Wash
9499 Airport Rd, Brampton, ON L6T 5T2 1.8km -
Autoplanet Direct
2830 Queen Street E, Brampton, ON L6S 6E8 2.29km -
Esso
2963 Queen Stree E, Brampton, ON L6T 5J1 2.39km
-
SilverCity Brampton Cinemas
50 Great Lakes Drive, Brampton, ON L6R 2K7 3.53km -
Rose Theatre Brampton
1 Theatre Lane, Brampton, ON L6V 0A3 6.89km -
Garden Square
12 Main Street N, Brampton, ON L6V 1N6 7km
-
Brampton Library
150 Central Park Dr, Brampton, ON L6T 1B4 3.07km -
Brampton Library, Springdale Branch
10705 Bramalea Rd, Brampton, ON L6R 0C1 3.24km -
Brampton Library - Four Corners Branch
65 Queen Street E, Brampton, ON L6W 3L6 6.79km
-
Brampton Civic Hospital
2100 Bovaird Drive, Brampton, ON L6R 3J7 1.38km -
William Osler Hospital
Bovaird Drive E, Brampton, ON 1.31km -
Brampton Women's Clinic
602-2250 Bovaird Dr E, Brampton, ON L6R 0W3 1.21km
-
Chinguacousy Park
Central Park Dr (at Queen St. E), Brampton ON L6S 6G7 2.17km -
Gage Park
2 Wellington St W (at Wellington St. E), Brampton ON L6Y 4R2 7.24km -
Humber Valley Parkette
282 Napa Valley Ave, Vaughan ON 11.51km
-
CIBC
380 Bovaird Dr E, Brampton ON L6Z 2S6 5.37km -
Hsbc Bank
74 Quarry Edge Dr (Yellow Brick Rd), Brampton ON L6V 4K2 6.23km -
RBC Royal Bank
6140 Hwy 7, Woodbridge ON L4H 0R2 8.76km











