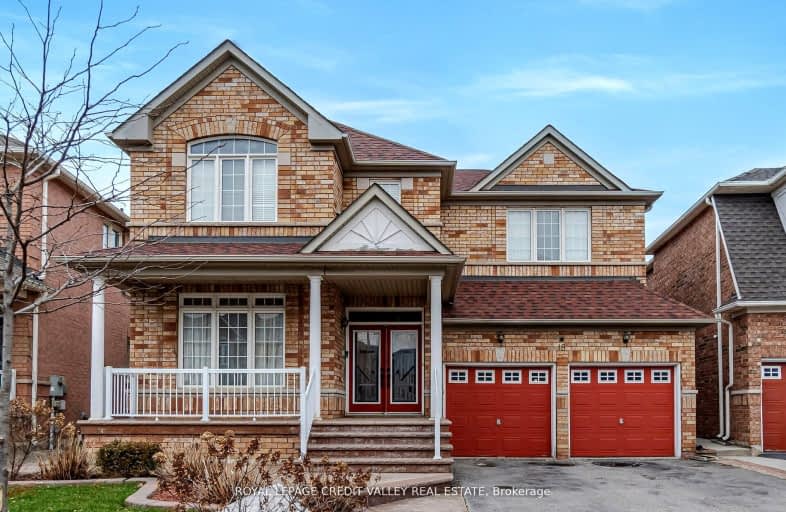Somewhat Walkable
- Some errands can be accomplished on foot.
Some Transit
- Most errands require a car.
Very Bikeable
- Most errands can be accomplished on bike.

Father Clair Tipping School
Elementary: CatholicGood Shepherd Catholic Elementary School
Elementary: CatholicMountain Ash (Elementary)
Elementary: PublicEagle Plains Public School
Elementary: PublicTreeline Public School
Elementary: PublicRobert J Lee Public School
Elementary: PublicJudith Nyman Secondary School
Secondary: PublicHoly Name of Mary Secondary School
Secondary: CatholicChinguacousy Secondary School
Secondary: PublicSandalwood Heights Secondary School
Secondary: PublicLouise Arbour Secondary School
Secondary: PublicSt Marguerite d'Youville Secondary School
Secondary: Catholic-
Chinguacousy Park
Central Park Dr (at Queen St. E), Brampton ON L6S 6G7 4.84km -
Gage Park
2 Wellington St W (at Wellington St. E), Brampton ON L6Y 4R2 9.46km -
Humber Valley Parkette
282 Napa Valley Ave, Vaughan ON 10.68km
-
CIBC
380 Bovaird Dr E, Brampton ON L6Z 2S6 6.72km -
Scotiabank
66 Quarry Edge Dr (at Bovaird Dr.), Brampton ON L6V 4K2 7.65km -
TD Bank Financial Group
130 Brickyard Way, Brampton ON L6V 4N1 8.08km
- — bath
- — bed
44 Michelangelo Boulevard, Brampton, Ontario • L6P 0G9 • Toronto Gore Rural Estate
- 1 bath
- 3 bed
- 1500 sqft
Bsmt-11 Nelly Court, Brampton, Ontario • L6P 1S9 • Vales of Castlemore






