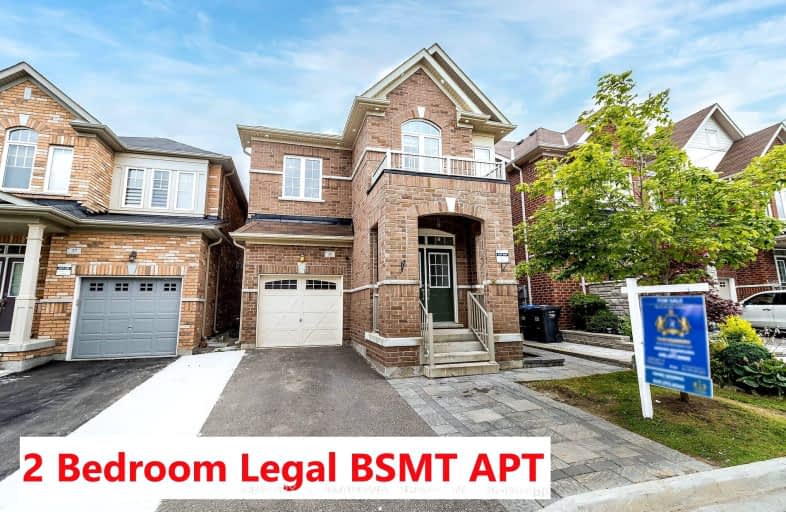Car-Dependent
- Almost all errands require a car.
Some Transit
- Most errands require a car.
Somewhat Bikeable
- Most errands require a car.

Dolson Public School
Elementary: PublicSt. Daniel Comboni Catholic Elementary School
Elementary: CatholicAlloa Public School
Elementary: PublicSt. Aidan Catholic Elementary School
Elementary: CatholicSt. Bonaventure Catholic Elementary School
Elementary: CatholicBrisdale Public School
Elementary: PublicJean Augustine Secondary School
Secondary: PublicParkholme School
Secondary: PublicHeart Lake Secondary School
Secondary: PublicSt. Roch Catholic Secondary School
Secondary: CatholicFletcher's Meadow Secondary School
Secondary: PublicSt Edmund Campion Secondary School
Secondary: Catholic-
Endzone Sports Bar & Grill
10886 Hurontario Street, Unit 1A, Brampton, ON L7A 3R9 4.34km -
St. Louis Bar and Grill
10061 McLaughlin Road, Unit 1, Brampton, ON L7A 2X5 4.69km -
2 Bicas
15-2 Fisherman Drive, Brampton, ON L7A 1B5 4.76km
-
Bean + Pearl
10625 Creditview Road, Unit C1, Brampton, ON L7A 0T4 2.3km -
Starbucks
65 Dufay Road, Brampton, ON L7A 4A1 2.82km -
Starbucks
17 Worthington Avenue, Brampton, ON L7A 2Y7 4.11km
-
Fit 4 Less
35 Worthington Avenue, Brampton, ON L7A 2Y7 3.96km -
Anytime Fitness
10906 Hurontario St, Units D 4,5 & 6, Brampton, ON L7A 3R9 4.31km -
Goodlife Fitness
10088 McLaughlin Road, Brampton, ON L7A 2X6 4.63km
-
Shoppers Drug Mart
10661 Chinguacousy Road, Building C, Flectchers Meadow, Brampton, ON L7A 3E9 2.77km -
Medi plus
20 Red Maple Drive, Unit 14, Brampton, ON L6X 4N7 5.38km -
Rexall
13 - 15 10035 Hurontario Street, Brampton, ON L6Z 0E6 5.68km
-
Chicago's Pizza Twist - Brampton
1475 Mayfield Road, Unit 3, Brampton, ON L7A 0C4 0.16km -
Domino's Pizza
11240 Creditview Rd, Brampton, ON L7A 4X3 0.75km -
Dairy Queen Grill & Chill
11240 Creditview Rd, Unit A-2, Brampton, ON L7A 4X3 0.86km
-
Halton Hills Shopping Centre
235 Guelph Street, Halton Hills, ON L7G 4A8 6.63km -
Georgetown Market Place
280 Guelph St, Georgetown, ON L7G 4B1 6.61km -
Trinity Common Mall
210 Great Lakes Drive, Brampton, ON L6R 2K7 8.06km
-
Langos
65 Dufay Road, Brampton, ON L7A 0B5 2.83km -
FreshCo
10651 Chinguacousy Road, Brampton, ON L6Y 0N5 2.94km -
Fortinos
35 Worthington Avenue, Brampton, ON L7A 2Y7 3.92km
-
LCBO
31 Worthington Avenue, Brampton, ON L7A 2Y7 3.95km -
The Beer Store
11 Worthington Avenue, Brampton, ON L7A 2Y7 4.17km -
LCBO
170 Sandalwood Pky E, Brampton, ON L6Z 1Y5 5.7km
-
Auto Supreme
11482 Hurontario Street, Brampton, ON L7A 1E6 4.24km -
Shell
9950 Chinguacousy Road, Brampton, ON L6X 0H6 4.36km -
Petro Canada
9981 Chinguacousy Road, Brampton, ON L6X 0E8 4.39km
-
SilverCity Brampton Cinemas
50 Great Lakes Drive, Brampton, ON L6R 2K7 7.95km -
Rose Theatre Brampton
1 Theatre Lane, Brampton, ON L6V 0A3 7.98km -
Garden Square
12 Main Street N, Brampton, ON L6V 1N6 8.03km
-
Halton Hills Public Library
9 Church Street, Georgetown, ON L7G 2A3 8.15km -
Brampton Library - Four Corners Branch
65 Queen Street E, Brampton, ON L6W 3L6 8.18km -
Brampton Library, Springdale Branch
10705 Bramalea Rd, Brampton, ON L6R 0C1 9.82km
-
Georgetown Hospital
1 Princess Anne Drive, Georgetown, ON L7G 2B8 8.84km -
LifeLabs
100 Pertosa Dr, Ste 206, Brampton, ON L6X 0H9 4.87km -
Sandalwood Medical Centre
170 Sandalwood Parkway E, Unit 1, Brampton, ON L6Z 1Y5 5.6km
- 5 bath
- 4 bed
- 2500 sqft
53 CHALKFARM Crescent, Brampton, Ontario • L7A 3W1 • Northwest Sandalwood Parkway
- 4 bath
- 4 bed
- 1500 sqft
95 Cobriza Crescent, Brampton, Ontario • L7A 5A6 • Northwest Brampton
- 4 bath
- 4 bed
- 2000 sqft
4 Fairhill Avenue, Brampton, Ontario • L7A 2A9 • Fletcher's Meadow
- 5 bath
- 4 bed
- 2500 sqft
36 Roulette Crescent, Brampton, Ontario • L7A 4R6 • Northwest Brampton














