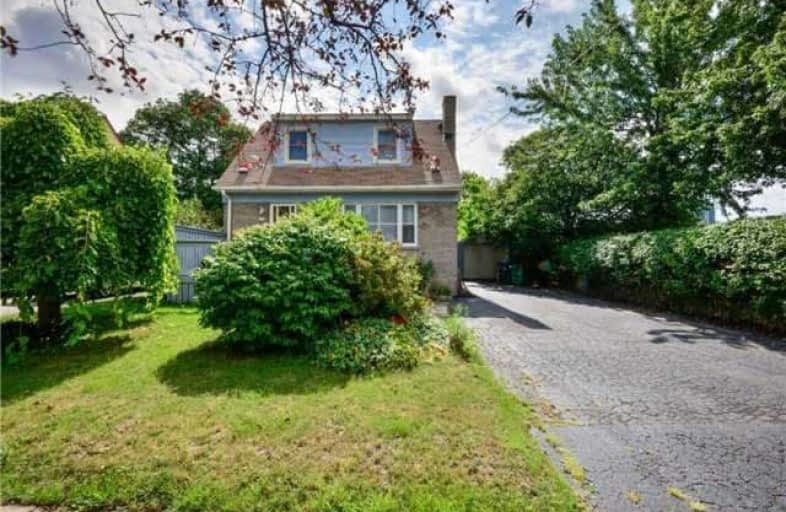Sold on Sep 15, 2017
Note: Property is not currently for sale or for rent.

-
Type: Detached
-
Style: 1 1/2 Storey
-
Lot Size: 52.71 x 130.9 Feet
-
Age: No Data
-
Taxes: $3,468 per year
-
Days on Site: 10 Days
-
Added: Sep 07, 2019 (1 week on market)
-
Updated:
-
Last Checked: 5 hours ago
-
MLS®#: W3915144
-
Listed By: Re/max realty services inc., brokerage
The Best Deal In Town!!! Yes... Solid Brick Detached Home On Incredible Lot!!! Space Saving Kitchen Island Opens To Living Room With Huge Picture Window! Walk Out "Dream Yard" With Pool, Gardens And Privacy Galore!! Detached Garage And Parking For Up To 6 Cars! Great Basement With Great Ceiling Height, Could Be An In-Law Suite!
Extras
What A Location... Blocks To Brand New Hospital, Go Station, Walk To Downtown Shopping And Gage Park. Close To Great School Agnes Taylor (French Immersion).
Property Details
Facts for 35 McCaul Street, Brampton
Status
Days on Market: 10
Last Status: Sold
Sold Date: Sep 15, 2017
Closed Date: Oct 06, 2017
Expiry Date: Nov 12, 2017
Sold Price: $480,000
Unavailable Date: Sep 15, 2017
Input Date: Sep 05, 2017
Property
Status: Sale
Property Type: Detached
Style: 1 1/2 Storey
Area: Brampton
Community: Brampton North
Availability Date: T. B. A.
Inside
Bedrooms: 3
Bathrooms: 2
Kitchens: 1
Rooms: 5
Den/Family Room: No
Air Conditioning: None
Fireplace: No
Washrooms: 2
Building
Basement: Finished
Heat Type: Forced Air
Heat Source: Oil
Exterior: Brick
Water Supply: Municipal
Special Designation: Unknown
Parking
Driveway: Private
Garage Spaces: 1
Garage Type: Detached
Covered Parking Spaces: 5
Total Parking Spaces: 6
Fees
Tax Year: 2017
Tax Legal Description: Plan 459 Lot 57
Taxes: $3,468
Land
Cross Street: Queen /Kennedy
Municipality District: Brampton
Fronting On: South
Pool: Abv Grnd
Sewer: Sewers
Lot Depth: 130.9 Feet
Lot Frontage: 52.71 Feet
Additional Media
- Virtual Tour: http://unbranded.mediatours.ca/property/35-mccaul-street-brampton/
Rooms
Room details for 35 McCaul Street, Brampton
| Type | Dimensions | Description |
|---|---|---|
| Living Main | 4.78 x 3.25 | Large Window |
| Kitchen Main | 2.80 x 4.31 | |
| Br Main | 3.64 x 4.05 | Hardwood Floor |
| Master 2nd | 3.50 x 4.30 | Hardwood Floor |
| 2nd Br 2nd | 4.05 x 2.97 | Hardwood Floor |
| Rec Bsmt | 3.31 x 5.61 |
| XXXXXXXX | XXX XX, XXXX |
XXXX XXX XXXX |
$XXX,XXX |
| XXX XX, XXXX |
XXXXXX XXX XXXX |
$XXX,XXX | |
| XXXXXXXX | XXX XX, XXXX |
XXXXXXX XXX XXXX |
|
| XXX XX, XXXX |
XXXXXX XXX XXXX |
$XXX,XXX | |
| XXXXXXXX | XXX XX, XXXX |
XXXXXXX XXX XXXX |
|
| XXX XX, XXXX |
XXXXXX XXX XXXX |
$XXX,XXX | |
| XXXXXXXX | XXX XX, XXXX |
XXXX XXX XXXX |
$XXX,XXX |
| XXX XX, XXXX |
XXXXXX XXX XXXX |
$XXX,XXX |
| XXXXXXXX XXXX | XXX XX, XXXX | $480,000 XXX XXXX |
| XXXXXXXX XXXXXX | XXX XX, XXXX | $489,500 XXX XXXX |
| XXXXXXXX XXXXXXX | XXX XX, XXXX | XXX XXXX |
| XXXXXXXX XXXXXX | XXX XX, XXXX | $499,500 XXX XXXX |
| XXXXXXXX XXXXXXX | XXX XX, XXXX | XXX XXXX |
| XXXXXXXX XXXXXX | XXX XX, XXXX | $549,900 XXX XXXX |
| XXXXXXXX XXXX | XXX XX, XXXX | $370,000 XXX XXXX |
| XXXXXXXX XXXXXX | XXX XX, XXXX | $379,900 XXX XXXX |

Madoc Drive Public School
Elementary: PublicSir Winston Churchill Public School
Elementary: PublicSt Anne Separate School
Elementary: CatholicSir John A. Macdonald Senior Public School
Elementary: PublicAgnes Taylor Public School
Elementary: PublicKingswood Drive Public School
Elementary: PublicPeel Alternative North
Secondary: PublicArchbishop Romero Catholic Secondary School
Secondary: CatholicCentral Peel Secondary School
Secondary: PublicCardinal Leger Secondary School
Secondary: CatholicBrampton Centennial Secondary School
Secondary: PublicNorth Park Secondary School
Secondary: Public- 2 bath
- 4 bed
17 Heatherside Court, Brampton, Ontario • L6S 1N9 • Central Park


