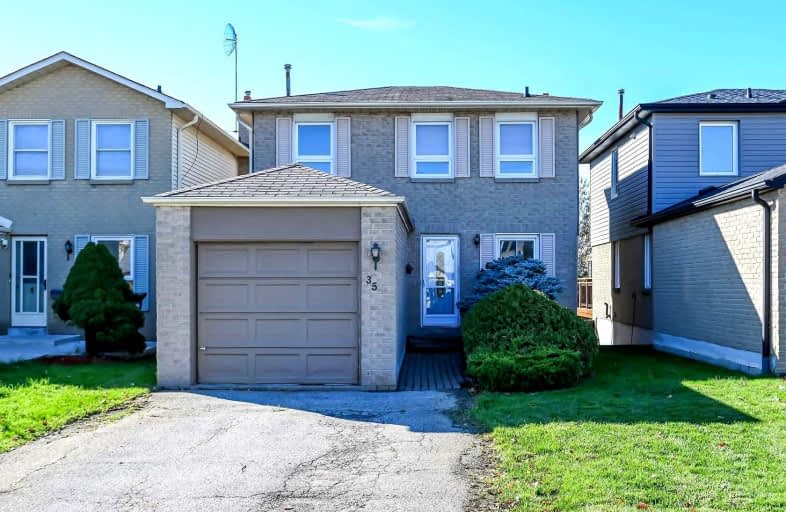
St Marguerite Bourgeoys Separate School
Elementary: Catholic
0.49 km
Massey Street Public School
Elementary: Public
1.10 km
St Anthony School
Elementary: Catholic
1.01 km
Lester B Pearson Catholic School
Elementary: Catholic
1.56 km
Russell D Barber Public School
Elementary: Public
0.59 km
Williams Parkway Senior Public School
Elementary: Public
1.19 km
Judith Nyman Secondary School
Secondary: Public
1.43 km
Holy Name of Mary Secondary School
Secondary: Catholic
2.55 km
Chinguacousy Secondary School
Secondary: Public
1.86 km
Central Peel Secondary School
Secondary: Public
3.29 km
Harold M. Brathwaite Secondary School
Secondary: Public
2.27 km
North Park Secondary School
Secondary: Public
0.87 km













