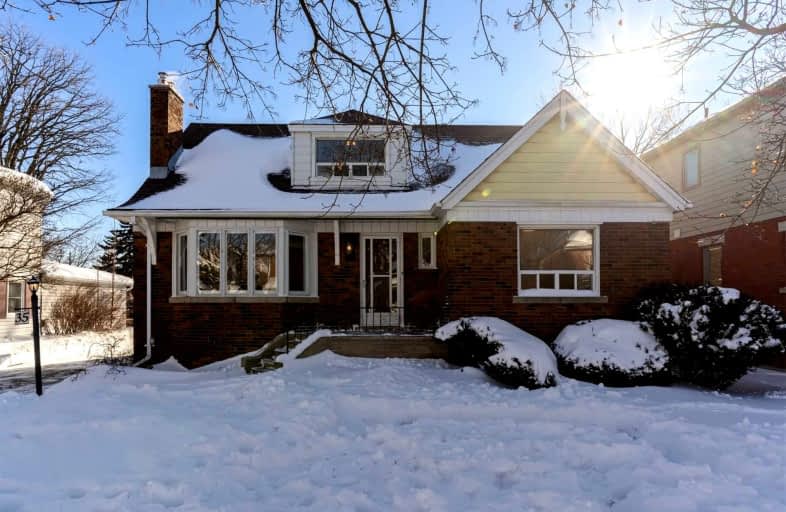Leased on Feb 18, 2022
Note: Property is not currently for sale or for rent.

-
Type: Detached
-
Style: 2-Storey
-
Lease Term: 1 Year
-
Possession: 30 Days
-
All Inclusive: N
-
Lot Size: 58 x 132 Feet
-
Age: No Data
-
Days on Site: 28 Days
-
Added: Jan 21, 2022 (1 month on market)
-
Updated:
-
Last Checked: 1 hour ago
-
MLS®#: W5477781
-
Listed By: Century 21 millennium inc., brokerage
Rare Opportunity To Rent In Our Downtown Core Just Steps Away From Gage Park. Enjoy All That Downtown Has To Offer, Skating, Music Festivals And Farmers Market At Gage Park, The Theatre, Cafe's, Restaurants, Walking To Go Station, Future Lrt & More. Unique Find In This Detached Home, Featuring 5 Bedrooms, Formal Living Rm W/Gas Fireplace, Leaded Glass Bay Windows, Separate Dining Rm W/Etched Glass Original French Drs, Crown Moulding & Pot Lighting.
Extras
Brand New Modern Kitchen. Subway Tile Backsplash, Fridge, Stove, Dishwasher, B/I Microwave Oven/Exhaust, Original Lrg Millwork Throughout. Lwr Lvl Renovated Home Office Or Family Rm W/Raised Laminate Flring, Pot Lighting & Bright Sun Filled
Property Details
Facts for 35 Wellington Street West, Brampton
Status
Days on Market: 28
Last Status: Leased
Sold Date: Feb 18, 2022
Closed Date: Apr 01, 2022
Expiry Date: Mar 29, 2022
Sold Price: $3,000
Unavailable Date: Feb 18, 2022
Input Date: Jan 21, 2022
Property
Status: Lease
Property Type: Detached
Style: 2-Storey
Area: Brampton
Community: Downtown Brampton
Availability Date: 30 Days
Inside
Bedrooms: 5
Bathrooms: 2
Kitchens: 1
Rooms: 10
Den/Family Room: No
Air Conditioning: Central Air
Fireplace: Yes
Laundry:
Washrooms: 2
Utilities
Utilities Included: N
Building
Basement: Part Bsmt
Heat Type: Radiant
Heat Source: Gas
Exterior: Brick
Private Entrance: Y
Water Supply: Municipal
Special Designation: Unknown
Parking
Driveway: Private
Parking Included: Yes
Garage Spaces: 2
Garage Type: Detached
Covered Parking Spaces: 4
Total Parking Spaces: 6
Fees
Cable Included: No
Central A/C Included: No
Common Elements Included: No
Heating Included: No
Hydro Included: No
Water Included: No
Land
Cross Street: Wellington St & Main
Municipality District: Brampton
Fronting On: South
Pool: None
Sewer: Sewers
Lot Depth: 132 Feet
Lot Frontage: 58 Feet
Acres: < .50
Additional Media
- Virtual Tour: https://www.propertyvision.ca/tour/4581?unbranded
Rooms
Room details for 35 Wellington Street West, Brampton
| Type | Dimensions | Description |
|---|---|---|
| Living Ground | 4.50 x 4.50 | Hardwood Floor, Crown Moulding, Gas Fireplace |
| Dining Ground | 3.50 x 3.50 | Hardwood Floor, French Doors, Pot Lights |
| Kitchen Ground | 2.90 x 3.40 | Renovated, Custom Backsplash, Pot Lights |
| Prim Bdrm Ground | 3.30 x 3.90 | Hardwood Floor, B/I Closet, Window |
| 2nd Br Ground | 3.05 x 3.20 | Hardwood Floor, B/I Closet, Window |
| Bathroom Ground | 2.21 x 2.20 | 4 Pc Bath, Ceramic Floor, Window |
| 3rd Br 2nd | 3.40 x 3.60 | Hardwood Floor, B/I Closet, Window |
| 4th Br 2nd | 3.35 x 3.35 | Hardwood Floor, B/I Closet, Window |
| 5th Br 2nd | 2.90 x 3.35 | Hardwood Floor, B/I Closet, Window |
| Bathroom 2nd | 1.10 x 1.80 | 2 Pc Bath, Ceramic Floor, Window |
| Office Bsmt | 3.33 x 5.00 | Laminate, Pot Lights, Above Grade Window |
| Utility Bsmt | 4.20 x 6.40 | Above Grade Window |
| XXXXXXXX | XXX XX, XXXX |
XXXXXX XXX XXXX |
$X,XXX |
| XXX XX, XXXX |
XXXXXX XXX XXXX |
$X,XXX | |
| XXXXXXXX | XXX XX, XXXX |
XXXX XXX XXXX |
$XXX,XXX |
| XXX XX, XXXX |
XXXXXX XXX XXXX |
$XXX,XXX |
| XXXXXXXX XXXXXX | XXX XX, XXXX | $3,000 XXX XXXX |
| XXXXXXXX XXXXXX | XXX XX, XXXX | $3,000 XXX XXXX |
| XXXXXXXX XXXX | XXX XX, XXXX | $910,000 XXX XXXX |
| XXXXXXXX XXXXXX | XXX XX, XXXX | $849,900 XXX XXXX |

St Mary Elementary School
Elementary: CatholicMcHugh Public School
Elementary: PublicSir Winston Churchill Public School
Elementary: PublicCentennial Senior Public School
Elementary: PublicRidgeview Public School
Elementary: PublicAgnes Taylor Public School
Elementary: PublicPeel Alternative North
Secondary: PublicArchbishop Romero Catholic Secondary School
Secondary: CatholicSt Augustine Secondary School
Secondary: CatholicCentral Peel Secondary School
Secondary: PublicCardinal Leger Secondary School
Secondary: CatholicBrampton Centennial Secondary School
Secondary: Public

