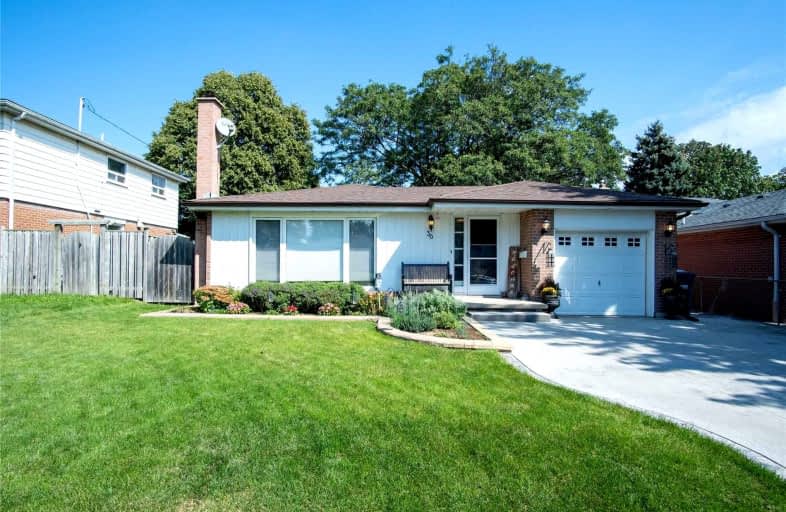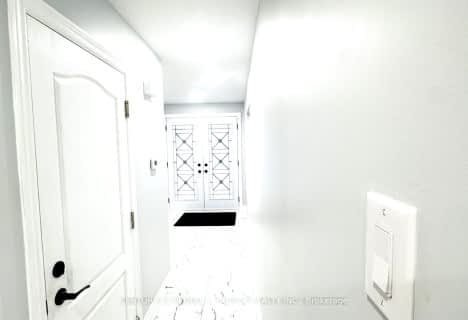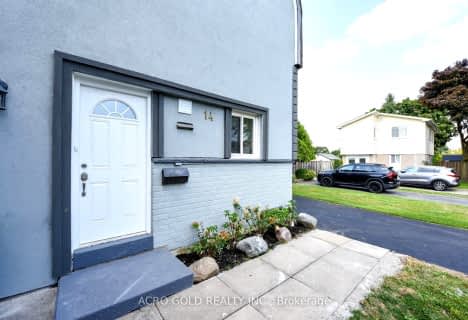
Hanover Public School
Elementary: Public
1.24 km
Birchbank Public School
Elementary: Public
1.39 km
Aloma Crescent Public School
Elementary: Public
1.30 km
St John Fisher Separate School
Elementary: Catholic
0.67 km
Balmoral Drive Senior Public School
Elementary: Public
0.65 km
Clark Boulevard Public School
Elementary: Public
0.54 km
Judith Nyman Secondary School
Secondary: Public
2.65 km
Holy Name of Mary Secondary School
Secondary: Catholic
2.66 km
Chinguacousy Secondary School
Secondary: Public
3.12 km
Bramalea Secondary School
Secondary: Public
1.17 km
North Park Secondary School
Secondary: Public
2.55 km
St Thomas Aquinas Secondary School
Secondary: Catholic
3.28 km














