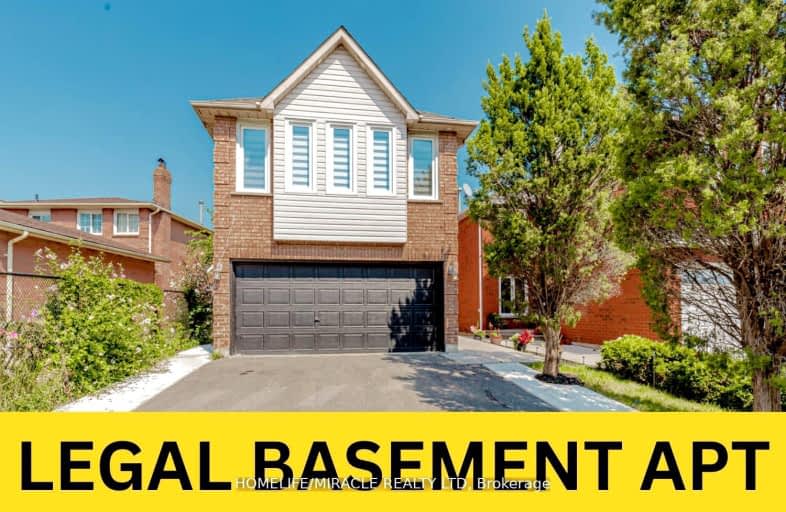Car-Dependent
- Almost all errands require a car.
Some Transit
- Most errands require a car.
Somewhat Bikeable
- Most errands require a car.

Madoc Drive Public School
Elementary: PublicHarold F Loughin Public School
Elementary: PublicFather C W Sullivan Catholic School
Elementary: CatholicGordon Graydon Senior Public School
Elementary: PublicÉÉC Sainte-Jeanne-d'Arc
Elementary: CatholicRussell D Barber Public School
Elementary: PublicArchbishop Romero Catholic Secondary School
Secondary: CatholicJudith Nyman Secondary School
Secondary: PublicChinguacousy Secondary School
Secondary: PublicCentral Peel Secondary School
Secondary: PublicCardinal Leger Secondary School
Secondary: CatholicNorth Park Secondary School
Secondary: Public-
Clancy's Sports Bar & Grill
456 Vodden St E, Brampton, ON L6S 5Y7 0.1km -
JACK ASTOR'S
154 West Drive, Brampton, ON L6T 5P1 1.29km -
Calypso Hut Family Restaurant and Bar
263 Queen Street E, Brampton, ON L6W 4K6 1.45km
-
Tim Hortons
152 West Drive, Brampton, ON L6T 5P1 1.31km -
McDonald's
344 Queen St East, Brampton, ON L6V 1C3 1.32km -
Chatime
150 West Drive, Unit 1a, Brampton, ON L6T 4P9 1.44km
-
Pharmasave
131 Kennedy Road N, Suite 2, Brampton, ON L6V 1X9 1.53km -
Steve’s No Frills
295 Queen Street E, Brampton, ON L6W 3R1 1.58km -
Shoppers Drug Mart
1 Kennedy Road S, Brampton, ON L6W 3C9 2.14km
-
Little Caesars Pizza
456 Vodden Street E, Brampton, ON L6S 5V7 0.21km -
Pizzaville
375 Howden Boulevard, Brampton, ON L6S 4L6 0.62km -
Hakka Wakka
375 Howden Boulevard, Unit 3A, Brampton, ON L6S 4L6 0.62km
-
Centennial Mall
227 Vodden Street E, Brampton, ON L6V 1N2 1.47km -
Bramalea City Centre
25 Peel Centre Drive, Brampton, ON L6T 3R5 2.12km -
Trinity Common Mall
210 Great Lakes Drive, Brampton, ON L6R 2K7 2.45km
-
Foodland
456 Vodden Street E, Brampton, ON L6S 5Y7 0.09km -
Oceans Fresh Market
150 West Drive, Brampton, ON L6T 1.25km -
Food Basics
227 Vodden Street E, Brampton, ON L6V 1N2 1.52km
-
Lcbo
80 Peel Centre Drive, Brampton, ON L6T 4G8 2.01km -
LCBO
170 Sandalwood Pky E, Brampton, ON L6Z 1Y5 4.04km -
LCBO Orion Gate West
545 Steeles Ave E, Brampton, ON L6W 4S2 4.66km
-
Petro-Canada
354 Queen Street E, Brampton, ON L6V 1C3 1.29km -
William's Parkway Shell
1235 Williams Pky, Brampton, ON L6S 4S4 1.28km -
Shell Canada Products Limited
1235 Williams Pky, Brampton, ON L6S 4S4 1.28km
-
SilverCity Brampton Cinemas
50 Great Lakes Drive, Brampton, ON L6R 2K7 2.64km -
Rose Theatre Brampton
1 Theatre Lane, Brampton, ON L6V 0A3 3.12km -
Garden Square
12 Main Street N, Brampton, ON L6V 1N6 3.23km
-
Brampton Library
150 Central Park Dr, Brampton, ON L6T 1B4 2.49km -
Brampton Library - Four Corners Branch
65 Queen Street E, Brampton, ON L6W 3L6 3.04km -
Brampton Library, Springdale Branch
10705 Bramalea Rd, Brampton, ON L6R 0C1 5.05km
-
William Osler Hospital
Bovaird Drive E, Brampton, ON 3.49km -
Brampton Civic Hospital
2100 Bovaird Drive, Brampton, ON L6R 3J7 3.42km -
Queen's Urgent Care
263 Queen Street E, Ste 20, Brampton, ON L6W 4K6 1.51km
-
Chinguacousy Park
Central Park Dr (at Queen St. E), Brampton ON L6S 6G7 2.32km -
Knightsbridge Park
Knightsbridge Rd (Central Park Dr), Bramalea ON 2.5km -
Centennial Park
Brampton ON 2.87km
-
CIBC
380 Bovaird Dr E, Brampton ON L6Z 2S6 2.51km -
RBC Royal Bank
10555 Bramalea Rd (Sandalwood Rd), Brampton ON L6R 3P4 4.67km -
TD Bank Financial Group
10908 Hurontario St, Brampton ON L7A 3R9 5.42km
- 4 bath
- 4 bed
- 2000 sqft
92 Softneedle Avenue, Brampton, Ontario • L6R 1L2 • Sandringham-Wellington





















