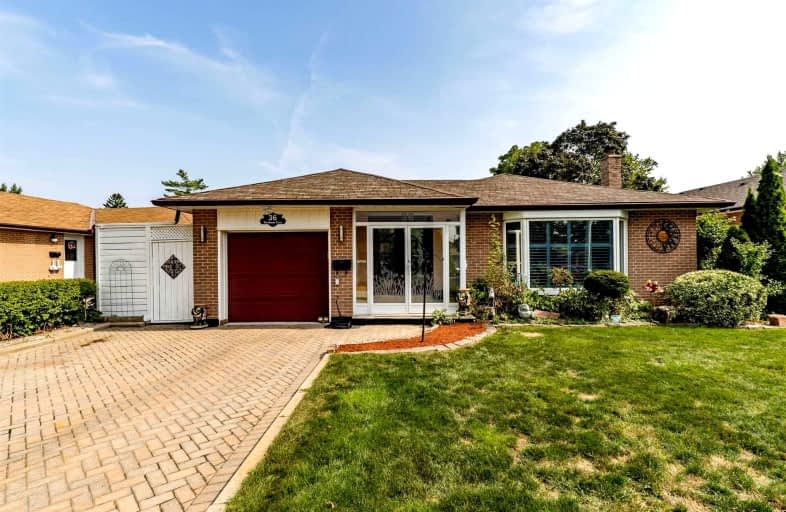
Aloma Crescent Public School
Elementary: Public
0.78 km
Eastbourne Drive Public School
Elementary: Public
0.94 km
Dorset Drive Public School
Elementary: Public
0.24 km
Cardinal Newman Catholic School
Elementary: Catholic
0.80 km
St John Fisher Separate School
Elementary: Catholic
0.98 km
Earnscliffe Senior Public School
Elementary: Public
1.01 km
Judith Nyman Secondary School
Secondary: Public
3.14 km
Holy Name of Mary Secondary School
Secondary: Catholic
2.51 km
Chinguacousy Secondary School
Secondary: Public
3.38 km
Bramalea Secondary School
Secondary: Public
0.55 km
Turner Fenton Secondary School
Secondary: Public
4.62 km
St Thomas Aquinas Secondary School
Secondary: Catholic
2.81 km














