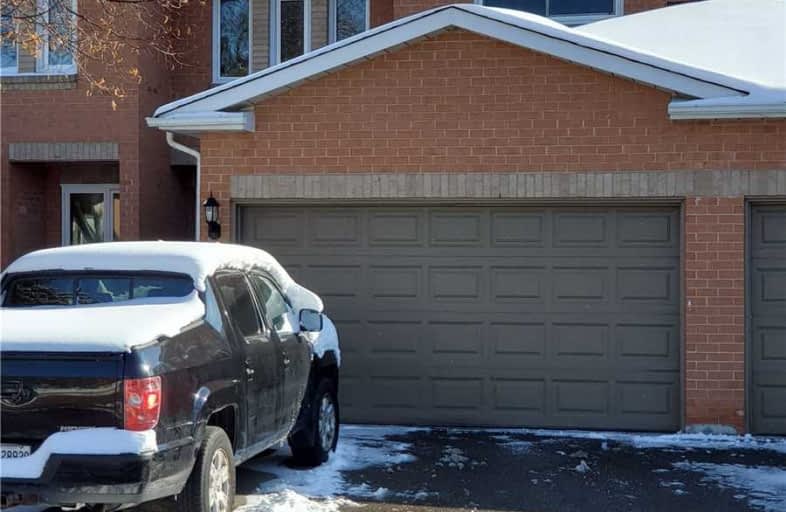
McClure PS (Elementary)
Elementary: Public
0.32 km
St Joseph School
Elementary: Catholic
0.94 km
Beatty-Fleming Sr Public School
Elementary: Public
1.07 km
Our Lady of Peace School
Elementary: Catholic
0.37 km
Springbrook P.S. (Elementary)
Elementary: Public
0.94 km
St. Jean-Marie Vianney Catholic Elementary School
Elementary: Catholic
1.08 km
Jean Augustine Secondary School
Secondary: Public
3.04 km
Archbishop Romero Catholic Secondary School
Secondary: Catholic
2.74 km
St Augustine Secondary School
Secondary: Catholic
2.64 km
Cardinal Leger Secondary School
Secondary: Catholic
3.34 km
St. Roch Catholic Secondary School
Secondary: Catholic
1.43 km
David Suzuki Secondary School
Secondary: Public
0.50 km



