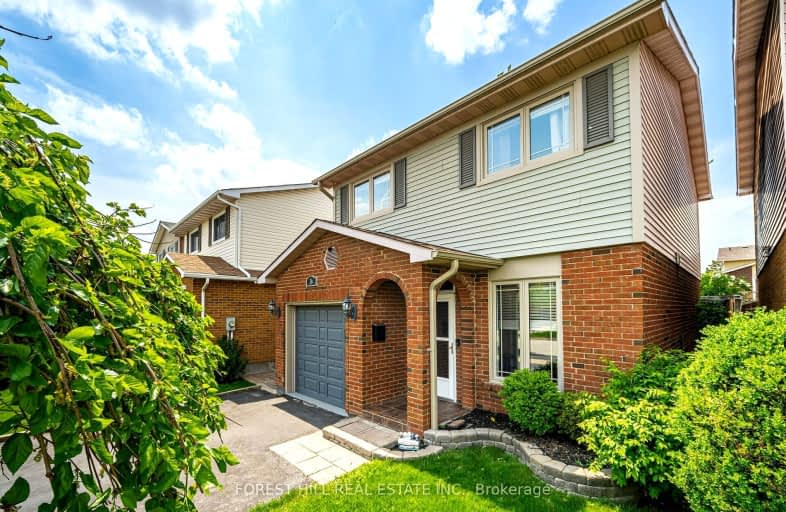Somewhat Walkable
- Some errands can be accomplished on foot.
64
/100
Some Transit
- Most errands require a car.
47
/100
Somewhat Bikeable
- Most errands require a car.
44
/100

St Marguerite Bourgeoys Separate School
Elementary: Catholic
1.13 km
Harold F Loughin Public School
Elementary: Public
1.07 km
Father C W Sullivan Catholic School
Elementary: Catholic
1.36 km
Gordon Graydon Senior Public School
Elementary: Public
1.30 km
ÉÉC Sainte-Jeanne-d'Arc
Elementary: Catholic
1.23 km
Russell D Barber Public School
Elementary: Public
0.64 km
Judith Nyman Secondary School
Secondary: Public
2.09 km
Chinguacousy Secondary School
Secondary: Public
2.64 km
Central Peel Secondary School
Secondary: Public
2.20 km
Harold M. Brathwaite Secondary School
Secondary: Public
3.02 km
North Park Secondary School
Secondary: Public
0.23 km
Notre Dame Catholic Secondary School
Secondary: Catholic
2.55 km
-
Danville Park
6525 Danville Rd, Mississauga ON 9.58km -
Meadowvale Conservation Area
1081 Old Derry Rd W (2nd Line), Mississauga ON L5B 3Y3 10.19km -
Panorama Park
Toronto ON 13.6km
-
CIBC
380 Bovaird Dr E, Brampton ON L6Z 2S6 2.59km -
RBC Royal Bank
10098 McLaughlin Rd, Brampton ON L7A 2X6 4.83km -
TD Bank Financial Group
10908 Hurontario St, Brampton ON L7A 3R9 5.38km













