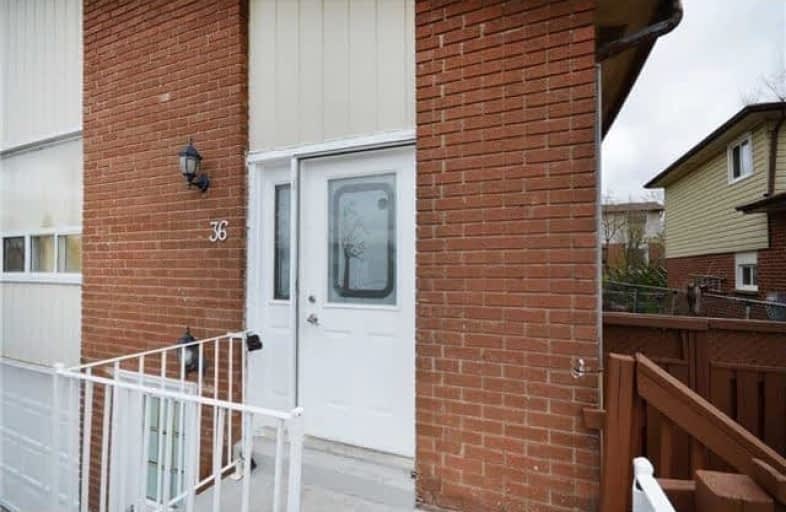Sold on Oct 23, 2018
Note: Property is not currently for sale or for rent.

-
Type: Semi-Detached
-
Style: Backsplit 5
-
Lot Size: 30 x 60 Feet
-
Age: No Data
-
Taxes: $3,886 per year
-
Days on Site: 32 Days
-
Added: Sep 07, 2019 (1 month on market)
-
Updated:
-
Last Checked: 1 hour ago
-
MLS®#: W4254945
-
Listed By: Re/max realty specialists inc., brokerage
Excellent Opportunity For First Time Buyers Or Investors To Own This Fabulous 5 Level Backsplit In A High Demand Area Of Brampton. This Renovated Home Features All Upgraded Kitchens W/New Cabinets And Granite Counter Tops, All Upgraded Baths W/Granite Vanities, Laminate Flooring Thru-Out, All Entrances Above Ground. Perfect For Extended Families Or Investors. Perfectly Renovated! Perfect Location!Close To Schools, Transit, Shopping, Hwys & All Amenities.
Extras
All Elf's, Win Coverings, All Appl (Fridge,Stove, Washer, Dryer) Separate Laundry, Freshly Painted, Move In Ready! Don't Miss Out On This Great Opportunity To Live Or Invest. Prime Location.
Property Details
Facts for 36 Newlyn Crescent, Brampton
Status
Days on Market: 32
Last Status: Sold
Sold Date: Oct 23, 2018
Closed Date: Dec 17, 2018
Expiry Date: Dec 31, 2018
Sold Price: $608,000
Unavailable Date: Oct 23, 2018
Input Date: Sep 21, 2018
Property
Status: Sale
Property Type: Semi-Detached
Style: Backsplit 5
Area: Brampton
Community: Brampton North
Availability Date: Tba
Inside
Bedrooms: 4
Bedrooms Plus: 2
Bathrooms: 3
Kitchens: 1
Kitchens Plus: 2
Rooms: 8
Den/Family Room: No
Air Conditioning: None
Fireplace: No
Washrooms: 3
Building
Basement: Fin W/O
Basement 2: Sep Entrance
Heat Type: Forced Air
Heat Source: Gas
Exterior: Alum Siding
Exterior: Brick
Water Supply: Municipal
Special Designation: Unknown
Parking
Driveway: Pvt Double
Garage Spaces: 1
Garage Type: Built-In
Covered Parking Spaces: 3
Total Parking Spaces: 4
Fees
Tax Year: 2018
Tax Legal Description: Ptlt 318 Pl 971 Pt 1743R3347
Taxes: $3,886
Highlights
Feature: Fenced Yard
Feature: Hospital
Feature: Park
Feature: Place Of Worship
Feature: Public Transit
Feature: School
Land
Cross Street: Williams Pkwy/Centre
Municipality District: Brampton
Fronting On: East
Pool: None
Sewer: Sewers
Lot Depth: 60 Feet
Lot Frontage: 30 Feet
Rooms
Room details for 36 Newlyn Crescent, Brampton
| Type | Dimensions | Description |
|---|---|---|
| Living Main | - | Laminate, Combined W/Dining, Large Window |
| Dining Main | - | Laminate, Combined W/Living, Open Concept |
| Kitchen Main | - | Granite Counter, Modern Kitchen, Stainless Steel Appl |
| Breakfast Main | - | Breakfast Bar, Open Concept, Window |
| Master Upper | - | Laminate, Mirrored Closet, Window |
| 2nd Br Upper | - | Laminate, Closet, Window |
| 3rd Br Lower | - | Laminate, Mirrored Closet, Large Window |
| 4th Br Lower | - | Ceramic Floor, Large Window, W/O To Yard |
| Living Bsmt | - | Laminate, Open Concept |
| Br Bsmt | - | Laminate, Closet, Window |
| Br Bsmt | - | Laminate, Window |
| Kitchen Bsmt | - | Granite Counter, Open Concept, Window |
| XXXXXXXX | XXX XX, XXXX |
XXXXXXX XXX XXXX |
|
| XXX XX, XXXX |
XXXXXX XXX XXXX |
$XXX,XXX | |
| XXXXXXXX | XXX XX, XXXX |
XXXX XXX XXXX |
$XXX,XXX |
| XXX XX, XXXX |
XXXXXX XXX XXXX |
$XXX,XXX | |
| XXXXXXXX | XXX XX, XXXX |
XXXXXXX XXX XXXX |
|
| XXX XX, XXXX |
XXXXXX XXX XXXX |
$XXX,XXX | |
| XXXXXXXX | XXX XX, XXXX |
XXXXXXX XXX XXXX |
|
| XXX XX, XXXX |
XXXXXX XXX XXXX |
$XXX,XXX | |
| XXXXXXXX | XXX XX, XXXX |
XXXX XXX XXXX |
$XXX,XXX |
| XXX XX, XXXX |
XXXXXX XXX XXXX |
$XXX,XXX |
| XXXXXXXX XXXXXXX | XXX XX, XXXX | XXX XXXX |
| XXXXXXXX XXXXXX | XXX XX, XXXX | $629,900 XXX XXXX |
| XXXXXXXX XXXX | XXX XX, XXXX | $608,000 XXX XXXX |
| XXXXXXXX XXXXXX | XXX XX, XXXX | $609,000 XXX XXXX |
| XXXXXXXX XXXXXXX | XXX XX, XXXX | XXX XXXX |
| XXXXXXXX XXXXXX | XXX XX, XXXX | $629,900 XXX XXXX |
| XXXXXXXX XXXXXXX | XXX XX, XXXX | XXX XXXX |
| XXXXXXXX XXXXXX | XXX XX, XXXX | $649,900 XXX XXXX |
| XXXXXXXX XXXX | XXX XX, XXXX | $508,000 XXX XXXX |
| XXXXXXXX XXXXXX | XXX XX, XXXX | $499,900 XXX XXXX |

École élémentaire Carrefour des Jeunes
Elementary: PublicSt Anne Separate School
Elementary: CatholicSir John A. Macdonald Senior Public School
Elementary: PublicSt Joachim Separate School
Elementary: CatholicAgnes Taylor Public School
Elementary: PublicKingswood Drive Public School
Elementary: PublicArchbishop Romero Catholic Secondary School
Secondary: CatholicCentral Peel Secondary School
Secondary: PublicCardinal Leger Secondary School
Secondary: CatholicHeart Lake Secondary School
Secondary: PublicNorth Park Secondary School
Secondary: PublicNotre Dame Catholic Secondary School
Secondary: Catholic- 2 bath
- 4 bed
20 Hillbank Trail, Brampton, Ontario • L6S 1P6 • Central Park
- 2 bath
- 4 bed
17 Heatherside Court, Brampton, Ontario • L6S 1N9 • Central Park



