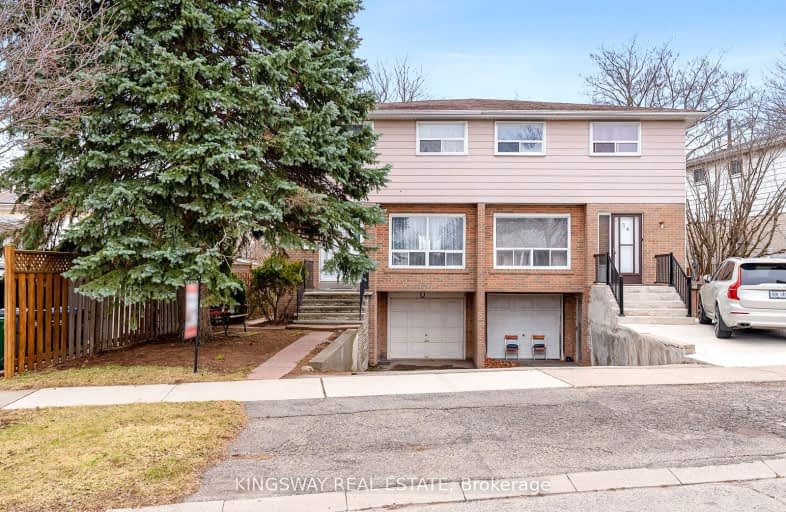Very Walkable
- Most errands can be accomplished on foot.
80
/100
Good Transit
- Some errands can be accomplished by public transportation.
54
/100
Bikeable
- Some errands can be accomplished on bike.
67
/100

Madoc Drive Public School
Elementary: Public
0.21 km
Harold F Loughin Public School
Elementary: Public
0.66 km
Father C W Sullivan Catholic School
Elementary: Catholic
0.37 km
Gordon Graydon Senior Public School
Elementary: Public
0.86 km
ÉÉC Sainte-Jeanne-d'Arc
Elementary: Catholic
1.20 km
Agnes Taylor Public School
Elementary: Public
1.02 km
Peel Alternative North
Secondary: Public
2.89 km
Archbishop Romero Catholic Secondary School
Secondary: Catholic
2.10 km
Peel Alternative North ISR
Secondary: Public
2.89 km
Central Peel Secondary School
Secondary: Public
0.60 km
Cardinal Leger Secondary School
Secondary: Catholic
2.09 km
North Park Secondary School
Secondary: Public
1.95 km
-
Chinguacousy Park
Central Park Dr (at Queen St. E), Brampton ON L6S 6G7 3.1km -
Staghorn Woods Park
855 Ceremonial Dr, Mississauga ON 12.45km -
Lake Aquitaine Park
2750 Aquitaine Ave, Mississauga ON L5N 3S6 12.83km
-
CIBC
60 Peel Centre Dr (btwn Queen & Dixie), Brampton ON L6T 4G8 1.9km -
CIBC
380 Bovaird Dr E, Brampton ON L6Z 2S6 2.95km -
RBC Royal Bank
10098 McLaughlin Rd, Brampton ON L7A 2X6 4.36km













