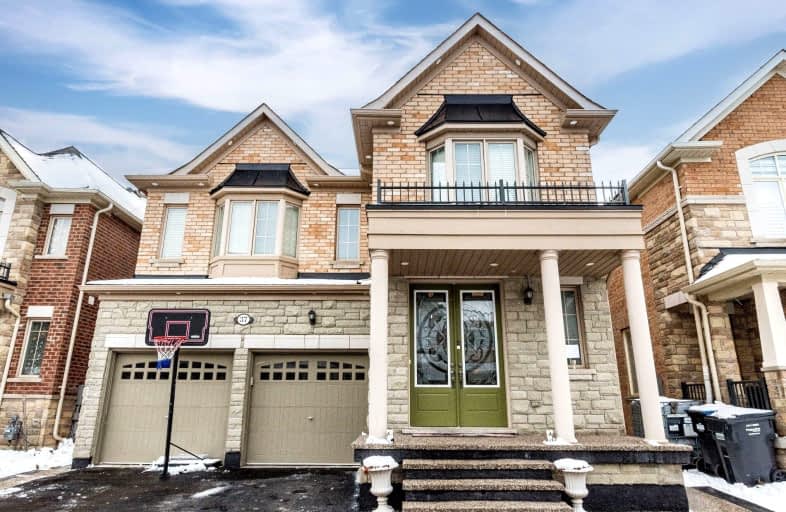Car-Dependent
- Most errands require a car.
Some Transit
- Most errands require a car.
Somewhat Bikeable
- Most errands require a car.

Dolson Public School
Elementary: PublicSt. Daniel Comboni Catholic Elementary School
Elementary: CatholicSt. Aidan Catholic Elementary School
Elementary: CatholicSt. Bonaventure Catholic Elementary School
Elementary: CatholicAylesbury P.S. Elementary School
Elementary: PublicBrisdale Public School
Elementary: PublicJean Augustine Secondary School
Secondary: PublicParkholme School
Secondary: PublicSt. Roch Catholic Secondary School
Secondary: CatholicFletcher's Meadow Secondary School
Secondary: PublicDavid Suzuki Secondary School
Secondary: PublicSt Edmund Campion Secondary School
Secondary: Catholic-
Nashville North
530 Guelph Street, Norval, ON L0P 1K0 4.17km -
BK Bar And Grill
525 Guelph Street, Norval, ON L0P 1K0 4.09km -
St. Louis Bar and Grill
10061 McLaughlin Road, Unit 1, Brampton, ON L7A 2X5 4.15km
-
Starbucks
65 Dufay Road, Brampton, ON L7A 4A1 0.47km -
Bean + Pearl
10625 Creditview Road, Unit C1, Brampton, ON L7A 0T4 1.23km -
Starbucks
17 Worthington Avenue, Brampton, ON L7A 2Y7 2.53km
-
Fit 4 Less
35 Worthington Avenue, Brampton, ON L7A 2Y7 2.49km -
Anytime Fitness
315 Royal West Dr, Unit F & G, Brampton, ON L6X 5K8 3.62km -
LA Fitness
225 Fletchers Creek Blvd, Brampton, ON L6X 0Y7 3.86km
-
Shoppers Drug Mart
10661 Chinguacousy Road, Building C, Flectchers Meadow, Brampton, ON L7A 3E9 2.49km -
MedBox Rx Pharmacy
7-9525 Mississauga Road, Brampton, ON L6X 0Z8 3.61km -
Medi plus
20 Red Maple Drive, Unit 14, Brampton, ON L6X 4N7 4.5km
-
A&W
10625 Mississauga Road & Sandalwood Parkway, Brampton, ON L7A 0B6 0.32km -
Bento Sushi
65 Dufay Road, Brampton, ON L7A 4J1 0.47km -
Little Caesars
10625 Creditview Road, Brampton, ON L7A 0T4 1.23km
-
Georgetown Market Place
280 Guelph St, Georgetown, ON L7G 4B1 5.38km -
Halton Hills Shopping Centre
235 Guelph Street, Halton Hills, ON L7G 4A8 5.45km -
Centennial Mall
227 Vodden Street E, Brampton, ON L6V 1N2 7.53km
-
Langos
65 Dufay Road, Brampton, ON L7A 0B5 0.48km -
Fortinos
35 Worthington Avenue, Brampton, ON L7A 2Y7 2.35km -
FreshCo
10651 Chinguacousy Road, Brampton, ON L6Y 0N5 2.74km
-
LCBO
31 Worthington Avenue, Brampton, ON L7A 2Y7 2.37km -
The Beer Store
11 Worthington Avenue, Brampton, ON L7A 2Y7 2.59km -
LCBO
170 Sandalwood Pky E, Brampton, ON L6Z 1Y5 6.42km
-
Shell
9950 Chinguacousy Road, Brampton, ON L6X 0H6 3.05km -
Petro Canada
9981 Chinguacousy Road, Brampton, ON L6X 0E8 3.12km -
Esso Synergy
9800 Chinguacousy Road, Brampton, ON L6X 5E9 3.46km
-
Rose Theatre Brampton
1 Theatre Lane, Brampton, ON L6V 0A3 6.94km -
Garden Square
12 Main Street N, Brampton, ON L6V 1N6 6.95km -
SilverCity Brampton Cinemas
50 Great Lakes Drive, Brampton, ON L6R 2K7 8.42km
-
Brampton Library - Four Corners Branch
65 Queen Street E, Brampton, ON L6W 3L6 7.15km -
Halton Hills Public Library
9 Church Street, Georgetown, ON L7G 2A3 7.44km -
Arts Culture and Heritage
9 Church Street, Georgetown, ON L7G 2A3 7.44km
-
Georgetown Hospital
1 Princess Anne Drive, Georgetown, ON L7G 2B8 8.13km -
William Osler Hospital
Bovaird Drive E, Brampton, ON 10.81km -
LifeLabs
100 Pertosa Dr, Ste 206, Brampton, ON L6X 0H9 3.34km
-
Gage Park
2 Wellington St W (at Wellington St. E), Brampton ON L6Y 4R2 7.12km -
Williams Parkway Dog Park
Williams Pky (At Highway 410), Brampton ON 8.58km -
Chinguacousy Park
Central Park Dr (at Queen St. E), Brampton ON L6S 6G7 10.92km
-
Scotiabank
9483 Mississauga Rd, Brampton ON L6X 0Z8 3.75km -
BMO Bank of Montreal
10035 Hurontario St, Brampton ON L6Z 0E6 5.48km -
Scotiabank
8974 Chinguacousy Rd, Brampton ON L6Y 5X6 5.62km
- 4 bath
- 4 bed
- 2000 sqft
8 Waterdale Road, Brampton, Ontario • L7A 1S7 • Fletcher's Meadow
- 4 bath
- 4 bed
- 2000 sqft
4 Fairhill Avenue, Brampton, Ontario • L7A 2A9 • Fletcher's Meadow
- 5 bath
- 4 bed
- 2500 sqft
36 Roulette Crescent, Brampton, Ontario • L7A 4R6 • Northwest Brampton
- 6 bath
- 5 bed
- 3000 sqft
59 Cobriza Cres, Brampton, Ontario • L7A 5A6 • Northwest Brampton
- 5 bath
- 4 bed
- 3000 sqft
27 Foxmere Road, Brampton, Ontario • L7A 1S4 • Fletcher's Meadow














