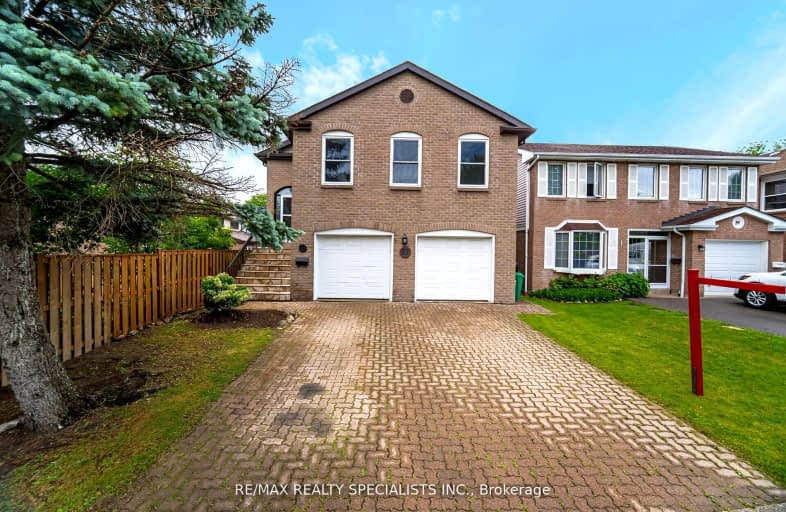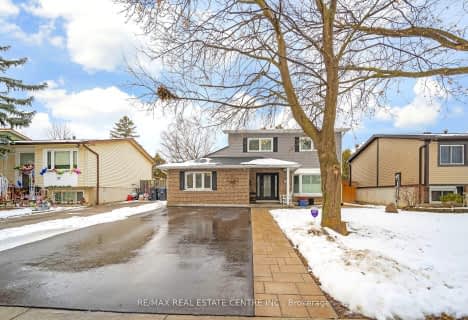Somewhat Walkable
- Some errands can be accomplished on foot.
Some Transit
- Most errands require a car.
Somewhat Bikeable
- Most errands require a car.

St Marguerite Bourgeoys Separate School
Elementary: CatholicHarold F Loughin Public School
Elementary: PublicFather C W Sullivan Catholic School
Elementary: CatholicGordon Graydon Senior Public School
Elementary: PublicÉÉC Sainte-Jeanne-d'Arc
Elementary: CatholicRussell D Barber Public School
Elementary: PublicJudith Nyman Secondary School
Secondary: PublicHoly Name of Mary Secondary School
Secondary: CatholicChinguacousy Secondary School
Secondary: PublicCentral Peel Secondary School
Secondary: PublicHarold M. Brathwaite Secondary School
Secondary: PublicNorth Park Secondary School
Secondary: Public-
Clancy's Sports Bar & Grill
456 Vodden St E, Brampton, ON L6S 5Y7 0.64km -
JACK ASTOR'S
154 West Drive, Brampton, ON L6T 5P1 1.5km -
Walkers Brew
14 Lisa Street, Suite 5, Brampton, ON L6T 4W2 1.53km
-
Tim Hortons
152 West Drive, Brampton, ON L6T 5P1 1.53km -
Demetres Bramalea
50 Peel Centre Drive, Brampton, ON L6T 0E2 1.57km -
Chatime
150 West Drive, Unit 1a, Brampton, ON L6T 4P9 1.66km
-
GoodLife Fitness
25 Peel Centre Dr, Brampton, ON L6T 3R8 1.74km -
Planet Fitness
227 Vodden Street E, Brampton, ON L6V 1N2 2.09km -
Crunch Fitness Bramalea
25 Kings Cross Road, Brampton, ON L6T 3V5 2.17km
-
Shoppers Drug Mart
25 Great Lakes Dr, Brampton, ON L6R 0J8 1.83km -
Steve’s No Frills
295 Queen Street E, Unit 97, Brampton, ON L6W 3R1 1.93km -
North Bramalea Pharmacy
9780 Bramalea Road, Brampton, ON L6S 2P1 2.19km
-
La Casa Tortas and Mixtas
4 Lupin Ct, Brampton, ON L6S 3V6 0.07km -
Jana Chilli Chicken
375 Howden Boulevard, Brampton, ON L6S 4L6 0.23km -
Hakka Wakka
375 Howden Boulevard, Unit 3A, Brampton, ON L6S 4L6 0.23km
-
Bramalea City Centre
25 Peel Centre Drive, Brampton, ON L6T 3R5 1.89km -
Centennial Mall
227 Vodden Street E, Brampton, ON L6V 1N2 2.12km -
Trinity Common Mall
210 Great Lakes Drive, Brampton, ON L6R 2K7 2.19km
-
Foodland
456 Vodden Street E, Brampton, ON L6S 5Y7 0.68km -
Oceans Fresh Market
150 West Drive, Brampton, ON L6T 1.36km -
Sobeys
930 N Park Drive, Brampton, ON L6S 3Y5 1.64km
-
Lcbo
80 Peel Centre Drive, Brampton, ON L6T 4G8 1.91km -
LCBO
170 Sandalwood Pky E, Brampton, ON L6Z 1Y5 4.13km -
LCBO Orion Gate West
545 Steeles Ave E, Brampton, ON L6W 4S2 5.08km
-
William's Parkway Shell
1235 Williams Pky, Brampton, ON L6S 4S4 0.63km -
Shell Canada Products Limited
1235 Williams Pky, Brampton, ON L6S 4S4 0.63km -
Petro-Canada
354 Queen Street E, Brampton, ON L6V 1C3 1.79km
-
SilverCity Brampton Cinemas
50 Great Lakes Drive, Brampton, ON L6R 2K7 2.39km -
Rose Theatre Brampton
1 Theatre Lane, Brampton, ON L6V 0A3 3.77km -
Garden Square
12 Main Street N, Brampton, ON L6V 1N6 3.88km
-
Brampton Library
150 Central Park Dr, Brampton, ON L6T 1B4 2.2km -
Brampton Library - Four Corners Branch
65 Queen Street E, Brampton, ON L6W 3L6 3.68km -
Brampton Library, Springdale Branch
10705 Bramalea Rd, Brampton, ON L6R 0C1 4.56km
-
William Osler Hospital
Bovaird Drive E, Brampton, ON 2.88km -
Brampton Civic Hospital
2100 Bovaird Drive, Brampton, ON L6R 3J7 2.81km -
Maltz J
40 Peel Centre Drive, Brampton, ON L6T 4B4 1.61km
-
Chinguacousy Park
Central Park Dr (at Queen St. E), Brampton ON L6S 6G7 1.81km -
Staghorn Woods Park
855 Ceremonial Dr, Mississauga ON 14.09km -
Mississauga Valley Park
1275 Mississauga Valley Blvd, Mississauga ON L5A 3R8 16.92km
-
Scotiabank
284 Queen St E (at Hansen Rd.), Brampton ON L6V 1C2 2.21km -
CIBC
380 Bovaird Dr E, Brampton ON L6Z 2S6 2.83km -
Scotiabank
66 Quarry Edge Dr (at Bovaird Dr.), Brampton ON L6V 4K2 3.35km




