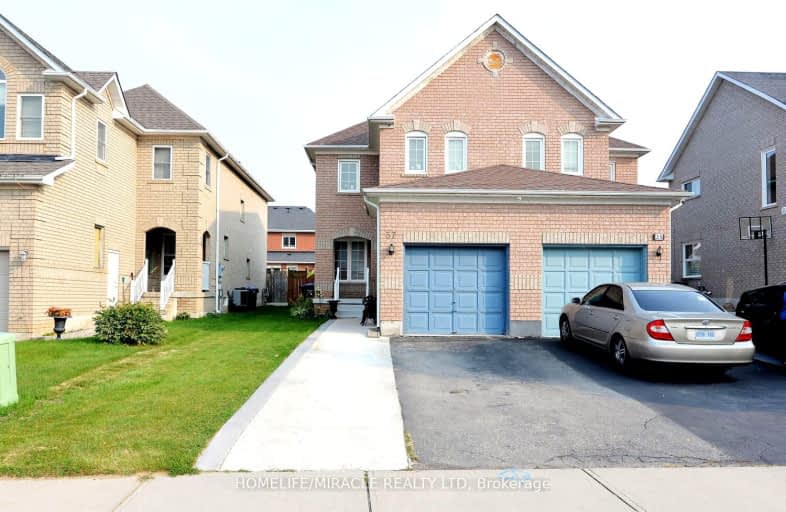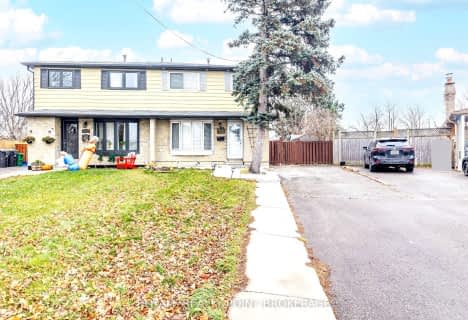Very Walkable
- Most errands can be accomplished on foot.
Good Transit
- Some errands can be accomplished by public transportation.
Bikeable
- Some errands can be accomplished on bike.

St John Bosco School
Elementary: CatholicFather Clair Tipping School
Elementary: CatholicGood Shepherd Catholic Elementary School
Elementary: CatholicMountain Ash (Elementary)
Elementary: PublicRobert J Lee Public School
Elementary: PublicLarkspur Public School
Elementary: PublicJudith Nyman Secondary School
Secondary: PublicHoly Name of Mary Secondary School
Secondary: CatholicChinguacousy Secondary School
Secondary: PublicSandalwood Heights Secondary School
Secondary: PublicLouise Arbour Secondary School
Secondary: PublicSt Thomas Aquinas Secondary School
Secondary: Catholic-
Chinguacousy Park
Central Park Dr (at Queen St. E), Brampton ON L6S 6G7 3.69km -
Wincott Park
Wincott Dr, Toronto ON 16.82km -
Fairwind Park
181 Eglinton Ave W, Mississauga ON L5R 0E9 18.11km
-
CIBC
380 Bovaird Dr E, Brampton ON L6Z 2S6 5.64km -
TD Bank Financial Group
10908 Hurontario St, Brampton ON L7A 3R9 6.9km -
TD Bank Financial Group
3978 Cottrelle Blvd, Brampton ON L6P 2R1 7.05km
- 3 bath
- 3 bed
31 Fiddleneck Crescent, Brampton, Ontario • L6R 1R2 • Sandringham-Wellington
- 4 bath
- 3 bed
75 Larkspur Road North, Brampton, Ontario • L6R 1X2 • Sandringham-Wellington
- 3 bath
- 3 bed
- 1500 sqft
82 DOLPHIN SONG Crescent, Brampton, Ontario • L6R 1Z9 • Sandringham-Wellington
- 4 bath
- 3 bed
- 1500 sqft
75 Saintsbury Crescent, Brampton, Ontario • L6R 2V9 • Sandringham-Wellington














