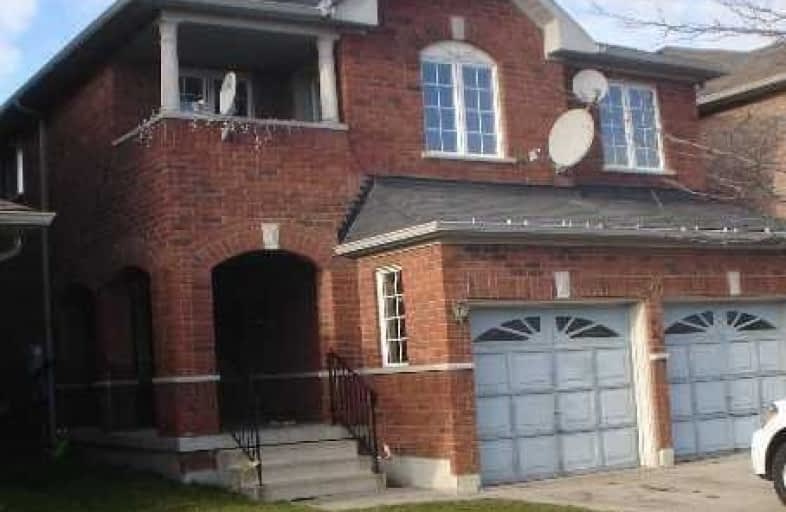
St Marguerite Bourgeoys Separate School
Elementary: Catholic
0.91 km
St Isaac Jogues Elementary School
Elementary: Catholic
0.74 km
Our Lady of Providence Elementary School
Elementary: Catholic
1.14 km
Russell D Barber Public School
Elementary: Public
1.38 km
Great Lakes Public School
Elementary: Public
0.68 km
Fernforest Public School
Elementary: Public
1.45 km
Judith Nyman Secondary School
Secondary: Public
2.43 km
Harold M. Brathwaite Secondary School
Secondary: Public
1.04 km
North Park Secondary School
Secondary: Public
1.80 km
Notre Dame Catholic Secondary School
Secondary: Catholic
2.15 km
Louise Arbour Secondary School
Secondary: Public
2.95 km
St Marguerite d'Youville Secondary School
Secondary: Catholic
2.37 km
$
$4,000
- 4 bath
- 4 bed
113 Sunny Meadow Boulevard, Brampton, Ontario • L6R 2H8 • Sandringham-Wellington
$
$4,000
- 4 bath
- 4 bed
- 1500 sqft
66 Sweet Clover Cres, Brampton, Ontario • L6R 2Z9 • Sandringham-Wellington














