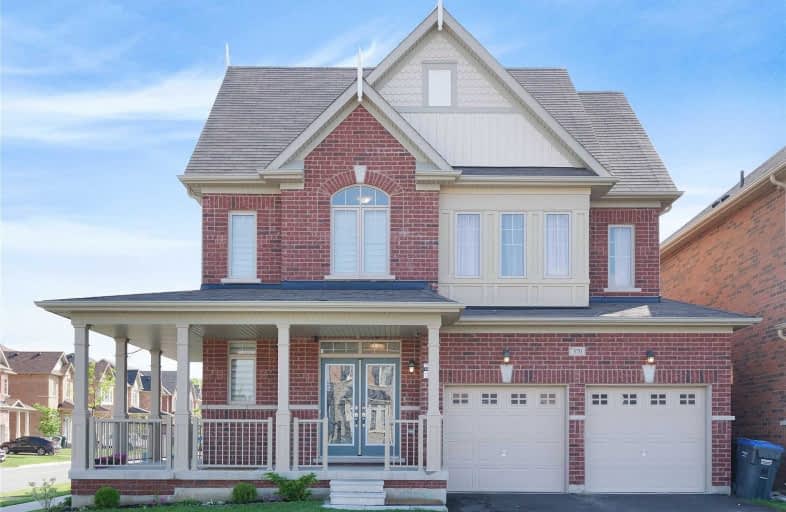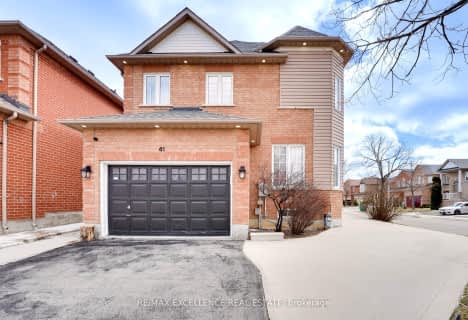

Dolson Public School
Elementary: PublicSt. Daniel Comboni Catholic Elementary School
Elementary: CatholicAlloa Public School
Elementary: PublicSt. Aidan Catholic Elementary School
Elementary: CatholicSt. Bonaventure Catholic Elementary School
Elementary: CatholicBrisdale Public School
Elementary: PublicJean Augustine Secondary School
Secondary: PublicParkholme School
Secondary: PublicHeart Lake Secondary School
Secondary: PublicSt. Roch Catholic Secondary School
Secondary: CatholicFletcher's Meadow Secondary School
Secondary: PublicSt Edmund Campion Secondary School
Secondary: Catholic- 3 bath
- 4 bed
- 2000 sqft
36 Bevington Road, Brampton, Ontario • L7A 0R9 • Northwest Brampton
- 4 bath
- 4 bed
- 1500 sqft
124 Dolobram Trail, Brampton, Ontario • L7A 4Y5 • Northwest Brampton
- 4 bath
- 4 bed
- 2000 sqft
41 Fallstar Crescent, Brampton, Ontario • L7A 2J6 • Fletcher's Meadow
- 3 bath
- 4 bed
- 2500 sqft
42 Brenscombe Road, Brampton, Ontario • L7A 0A9 • Northwest Brampton
- 4 bath
- 4 bed
- 2000 sqft
485 Veterans Drive, Brampton, Ontario • L7A 5A6 • Northwest Brampton
- 4 bath
- 4 bed
- 2000 sqft
47 Sir Jacobs Crescent, Brampton, Ontario • L7A 3V2 • Fletcher's Meadow
- 3 bath
- 4 bed
- 1500 sqft
13 Emily Street, Brampton, Ontario • L7A 5E5 • Northwest Brampton
- 4 bath
- 4 bed
- 1500 sqft
124 Dolobram Trail, Brampton, Ontario • L7A 4Y5 • Northwest Brampton













