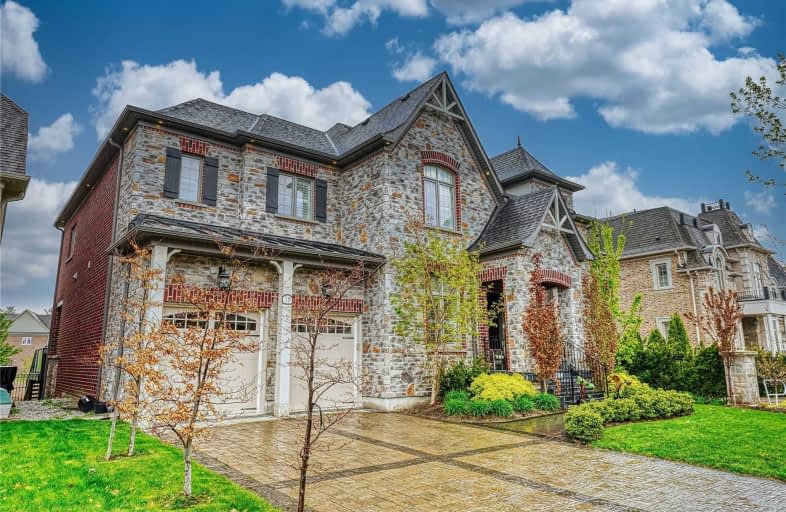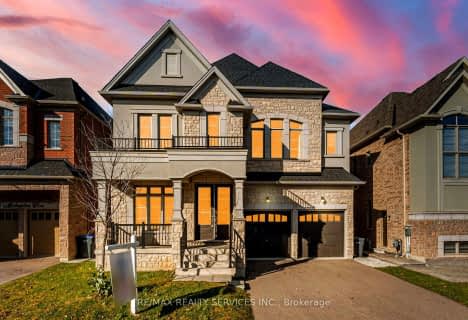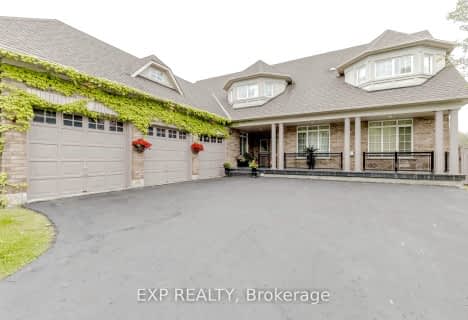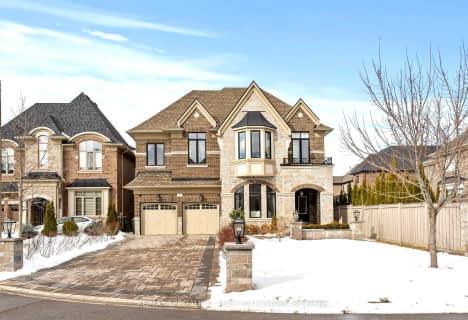
3D Walkthrough

St. Alphonsa Catholic Elementary School
Elementary: Catholic
1.37 km
St Brigid School
Elementary: Catholic
1.44 km
St Monica Elementary School
Elementary: Catholic
1.94 km
Copeland Public School
Elementary: Public
0.46 km
Roberta Bondar Public School
Elementary: Public
1.33 km
Churchville P.S. Elementary School
Elementary: Public
1.22 km
Archbishop Romero Catholic Secondary School
Secondary: Catholic
4.43 km
École secondaire Jeunes sans frontières
Secondary: Public
2.73 km
ÉSC Sainte-Famille
Secondary: Catholic
4.02 km
St Augustine Secondary School
Secondary: Catholic
1.25 km
Brampton Centennial Secondary School
Secondary: Public
2.74 km
David Suzuki Secondary School
Secondary: Public
2.85 km













