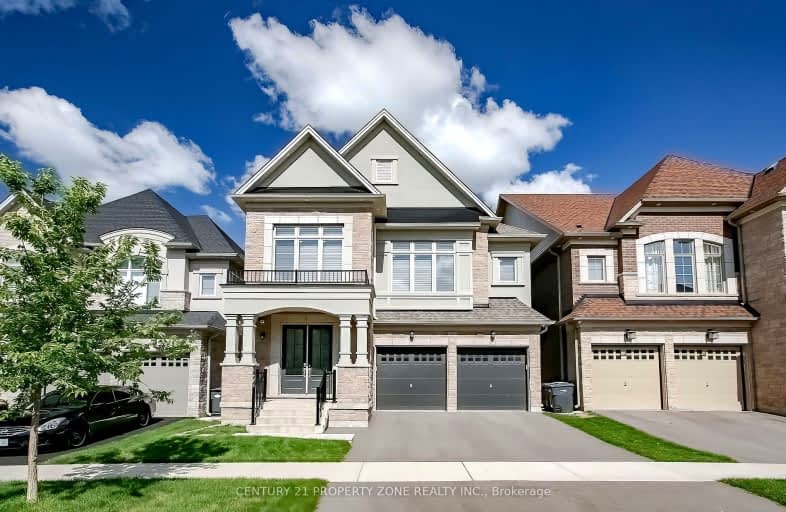Car-Dependent
- Most errands require a car.
Some Transit
- Most errands require a car.
Somewhat Bikeable
- Most errands require a car.

Mount Pleasant Village Public School
Elementary: PublicHuttonville Public School
Elementary: PublicSt. Jean-Marie Vianney Catholic Elementary School
Elementary: CatholicLorenville P.S. (Elementary)
Elementary: PublicJames Potter Public School
Elementary: PublicIngleborough (Elementary)
Elementary: PublicJean Augustine Secondary School
Secondary: PublicParkholme School
Secondary: PublicSt. Roch Catholic Secondary School
Secondary: CatholicFletcher's Meadow Secondary School
Secondary: PublicDavid Suzuki Secondary School
Secondary: PublicSt Edmund Campion Secondary School
Secondary: Catholic-
Meadowvale Conservation Area
1081 Old Derry Rd W (2nd Line), Mississauga ON L5B 3Y3 7.26km -
Chinguacousy Park
Central Park Dr (at Queen St. E), Brampton ON L6S 6G7 11.15km -
Manor Hill Park
Ontario 12.22km
-
TD Bank Financial Group
9435 Mississauga Rd, Brampton ON L6X 0Z8 0.58km -
Localcoin Bitcoin ATM - Hasty Market
9705 James Potter Rd, Brampton ON L6X 3B9 2.85km -
TD Bank Financial Group
8305 Financial Dr, Brampton ON L6Y 1M1 2.87km
- 5 bath
- 4 bed
- 3500 sqft
36 Lampman Crescent, Brampton, Ontario • L6X 0E4 • Credit Valley
- 5 bath
- 5 bed
- 3000 sqft
29 Ladbrook Crescent, Brampton, Ontario • L6X 5H7 • Credit Valley
- 6 bath
- 4 bed
- 3500 sqft
133 Elbern Markell Drive, Brampton, Ontario • L6X 0X5 • Credit Valley














