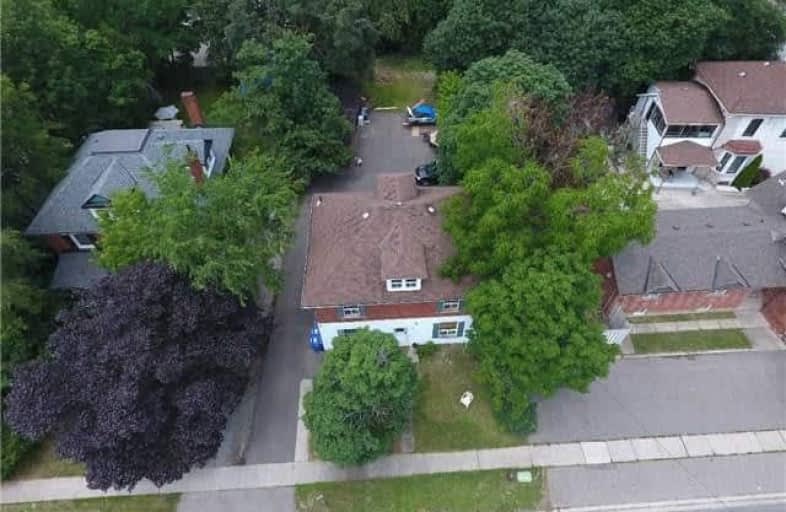Sold on Aug 29, 2018
Note: Property is not currently for sale or for rent.

-
Type: Detached
-
Style: 2-Storey
-
Lot Size: 53.1 x 160.48 Feet
-
Age: No Data
-
Taxes: $3,812 per year
-
Days on Site: 40 Days
-
Added: Sep 07, 2019 (1 month on market)
-
Updated:
-
Last Checked: 3 hours ago
-
MLS®#: W4197908
-
Listed By: Century 21 president realty inc., brokerage
Legal 8 Unit Home With A Huge Lot In The Heart Of Downtown Brampton. A Stone Throw Away From Brampton Bus Terminal, Go Station And Brampton Square. Furnace And A/C Replaced In 2014, Asphalt Driveway Repaved In 2016. Solid Investment Property Producing $4250/Monthly Income. Positive Cash-Flow Property With Unlimited Lot Potential As The Downtown Core Continues To Grow. Rare Legal 8 Unit Home To Invest In, Collect Cash And Redevelop The Lot In The Future!
Extras
Fridge, Stove, All Electrical Fittings And All Window Coverings
Property Details
Facts for 38 Nelson Street West, Brampton
Status
Days on Market: 40
Last Status: Sold
Sold Date: Aug 29, 2018
Closed Date: Nov 28, 2018
Expiry Date: Oct 10, 2018
Sold Price: $700,000
Unavailable Date: Aug 29, 2018
Input Date: Jul 20, 2018
Prior LSC: Listing with no contract changes
Property
Status: Sale
Property Type: Detached
Style: 2-Storey
Area: Brampton
Community: Downtown Brampton
Availability Date: Flexible
Inside
Bedrooms: 8
Bathrooms: 2
Kitchens: 1
Rooms: 9
Den/Family Room: No
Air Conditioning: Central Air
Fireplace: No
Washrooms: 2
Building
Basement: Unfinished
Heat Type: Forced Air
Heat Source: Gas
Exterior: Alum Siding
Exterior: Brick
Water Supply: Municipal
Special Designation: Unknown
Parking
Driveway: Private
Garage Spaces: 1
Garage Type: Detached
Covered Parking Spaces: 8
Total Parking Spaces: 9
Fees
Tax Year: 2017
Tax Legal Description: Pt Lt 73 Blk 10 Pl Br-4 Brampton N Of Nelson St As
Taxes: $3,812
Land
Cross Street: Nelson/Main
Municipality District: Brampton
Fronting On: North
Pool: None
Sewer: Sewers
Lot Depth: 160.48 Feet
Lot Frontage: 53.1 Feet
Zoning: Residential
Rooms
Room details for 38 Nelson Street West, Brampton
| Type | Dimensions | Description |
|---|---|---|
| Br Main | - | Laminate |
| 2nd Br Main | - | Laminate |
| 3rd Br Main | - | Laminate |
| 4th Br Main | - | Laminate |
| Kitchen 2nd | - | Laminate |
| 5th Br 2nd | - | Laminate |
| Br 2nd | - | Laminate |
| Br 2nd | - | Laminate |
| Br 3rd | - | Laminate |
| XXXXXXXX | XXX XX, XXXX |
XXXX XXX XXXX |
$XXX,XXX |
| XXX XX, XXXX |
XXXXXX XXX XXXX |
$XXX,XXX | |
| XXXXXXXX | XXX XX, XXXX |
XXXXXXX XXX XXXX |
|
| XXX XX, XXXX |
XXXXXX XXX XXXX |
$XXX,XXX | |
| XXXXXXXX | XXX XX, XXXX |
XXXXXXXX XXX XXXX |
|
| XXX XX, XXXX |
XXXXXX XXX XXXX |
$XXX,XXX |
| XXXXXXXX XXXX | XXX XX, XXXX | $700,000 XXX XXXX |
| XXXXXXXX XXXXXX | XXX XX, XXXX | $749,900 XXX XXXX |
| XXXXXXXX XXXXXXX | XXX XX, XXXX | XXX XXXX |
| XXXXXXXX XXXXXX | XXX XX, XXXX | $749,900 XXX XXXX |
| XXXXXXXX XXXXXXXX | XXX XX, XXXX | XXX XXXX |
| XXXXXXXX XXXXXX | XXX XX, XXXX | $799,900 XXX XXXX |

St Mary Elementary School
Elementary: CatholicMcHugh Public School
Elementary: PublicOur Lady of Fatima School
Elementary: CatholicGlendale Public School
Elementary: PublicSt Anne Separate School
Elementary: CatholicAgnes Taylor Public School
Elementary: PublicArchbishop Romero Catholic Secondary School
Secondary: CatholicSt Augustine Secondary School
Secondary: CatholicCentral Peel Secondary School
Secondary: PublicCardinal Leger Secondary School
Secondary: CatholicBrampton Centennial Secondary School
Secondary: PublicDavid Suzuki Secondary School
Secondary: Public

