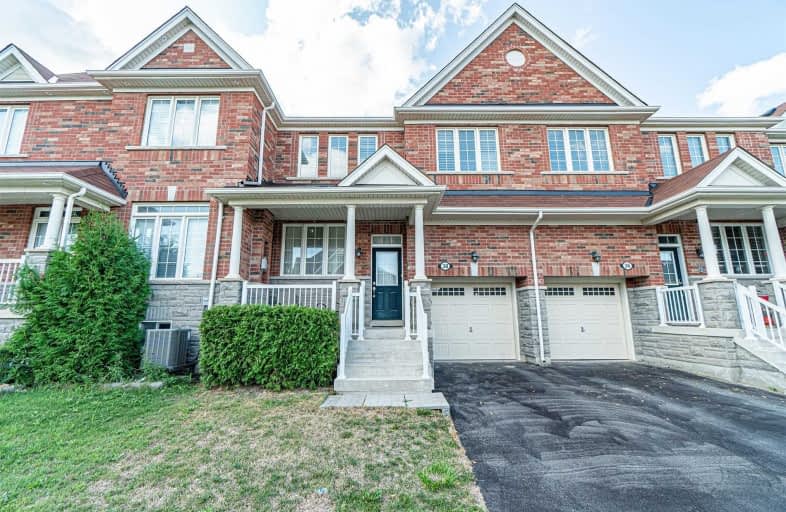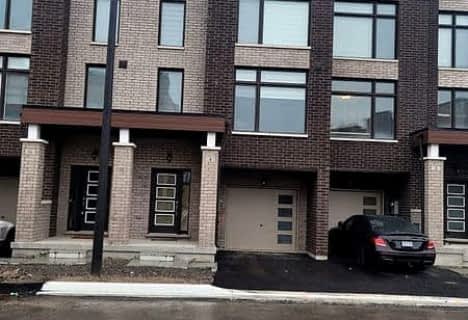Sold on Sep 03, 2019
Note: Property is not currently for sale or for rent.

-
Type: Att/Row/Twnhouse
-
Style: 2-Storey
-
Size: 1500 sqft
-
Lot Size: 24.02 x 88.58 Feet
-
Age: No Data
-
Taxes: $5,053 per year
-
Days on Site: 25 Days
-
Added: Sep 07, 2019 (3 weeks on market)
-
Updated:
-
Last Checked: 7 hours ago
-
MLS®#: W4542718
-
Listed By: Century 21 millennium inc., brokerage
Immaculate Home Approx 1900 Sqft 4 Large Size Bdrms 3 Bath, Nestled On A Hot Location Close To 401,407 & 10 Minutes Away From 3 Go Stations, Living-Dining Rm, Family Rm Gas Fireplace, 9" Ceilings, Laminate Floor & Spotlights Throughout Main Floor, Oak Staircase. Modern Kitchen W/Extended Height Cabinet, Backsplash, Breakfast Area, Gas Stove & Stainless Steel Appliances, 2nd Floor Laundry Rm, Master Has W/I Closet 4Pc Ensuite, Jacuzzi Bathtub & Separate Shower
Extras
California Shutters, Access From Garage To Home & Backyard. Garage Door Opener. Fully Fenced Backyard, Bbq Gas Line, Front Covered Sitting Patio. Central A/C.
Property Details
Facts for 38 Plentywood Drive, Brampton
Status
Days on Market: 25
Last Status: Sold
Sold Date: Sep 03, 2019
Closed Date: Oct 04, 2019
Expiry Date: Nov 30, 2019
Sold Price: $732,000
Unavailable Date: Sep 03, 2019
Input Date: Aug 09, 2019
Property
Status: Sale
Property Type: Att/Row/Twnhouse
Style: 2-Storey
Size (sq ft): 1500
Area: Brampton
Community: Bram West
Availability Date: Tba
Inside
Bedrooms: 4
Bathrooms: 3
Kitchens: 1
Rooms: 9
Den/Family Room: Yes
Air Conditioning: Central Air
Fireplace: Yes
Laundry Level: Upper
Washrooms: 3
Building
Basement: Full
Heat Type: Forced Air
Heat Source: Gas
Exterior: Brick
Exterior: Stone
Water Supply: Municipal
Special Designation: Unknown
Parking
Driveway: Private
Garage Spaces: 1
Garage Type: Built-In
Covered Parking Spaces: 1
Total Parking Spaces: 2
Fees
Tax Year: 2019
Tax Legal Description: Plan 43M1854 Ptblk 155 Rp 43R34621 Parts 31 And 32
Taxes: $5,053
Highlights
Feature: Fenced Yard
Feature: Public Transit
Land
Cross Street: Mississauga Rd/Steel
Municipality District: Brampton
Fronting On: North
Pool: None
Sewer: Sewers
Lot Depth: 88.58 Feet
Lot Frontage: 24.02 Feet
Additional Media
- Virtual Tour: http://view.tours4listings.com/9c20265a/nb/
Rooms
Room details for 38 Plentywood Drive, Brampton
| Type | Dimensions | Description |
|---|---|---|
| Living Main | 3.75 x 5.15 | Laminate, Window, O/Looks Frontyard |
| Dining Main | 3.75 x 5.15 | Laminate, Combined W/Living |
| Family Main | 3.20 x 4.55 | Laminate, California Shutters, O/Looks Backyard |
| Kitchen Main | 2.30 x 3.20 | Ceramic Floor, Stainless Steel Appl, Backsplash |
| Breakfast Main | 2.30 x 2.80 | Ceramic Floor, California Shutters, W/O To Patio |
| Master 2nd | 3.35 x 6.31 | Broadloom, W/I Closet, 4 Pc Ensuite |
| 2nd Br 2nd | 3.00 x 4.20 | Broadloom, Closet, California Shutters |
| 3rd Br 2nd | 3.10 x 3.75 | Broadloom, Closet, California Shutters |
| 4th Br 2nd | 3.30 x 3.45 | Broadloom, Closet, California Shutters |
| Laundry 2nd | - |
| XXXXXXXX | XXX XX, XXXX |
XXXX XXX XXXX |
$XXX,XXX |
| XXX XX, XXXX |
XXXXXX XXX XXXX |
$XXX,XXX | |
| XXXXXXXX | XXX XX, XXXX |
XXXX XXX XXXX |
$XXX,XXX |
| XXX XX, XXXX |
XXXXXX XXX XXXX |
$XXX,XXX |
| XXXXXXXX XXXX | XXX XX, XXXX | $732,000 XXX XXXX |
| XXXXXXXX XXXXXX | XXX XX, XXXX | $739,999 XXX XXXX |
| XXXXXXXX XXXX | XXX XX, XXXX | $577,000 XXX XXXX |
| XXXXXXXX XXXXXX | XXX XX, XXXX | $587,000 XXX XXXX |

St. Alphonsa Catholic Elementary School
Elementary: CatholicWhaley's Corners Public School
Elementary: PublicÉcole élémentaire Jeunes sans frontières
Elementary: PublicCopeland Public School
Elementary: PublicEldorado P.S. (Elementary)
Elementary: PublicChurchville P.S. Elementary School
Elementary: PublicÉcole secondaire Jeunes sans frontières
Secondary: PublicÉSC Sainte-Famille
Secondary: CatholicSt Augustine Secondary School
Secondary: CatholicBrampton Centennial Secondary School
Secondary: PublicSt. Roch Catholic Secondary School
Secondary: CatholicDavid Suzuki Secondary School
Secondary: Public- 4 bath
- 4 bed
- 1500 sqft
4 Queenpost Drive, Brampton, Ontario • L6Y 0B7 • Credit Valley



