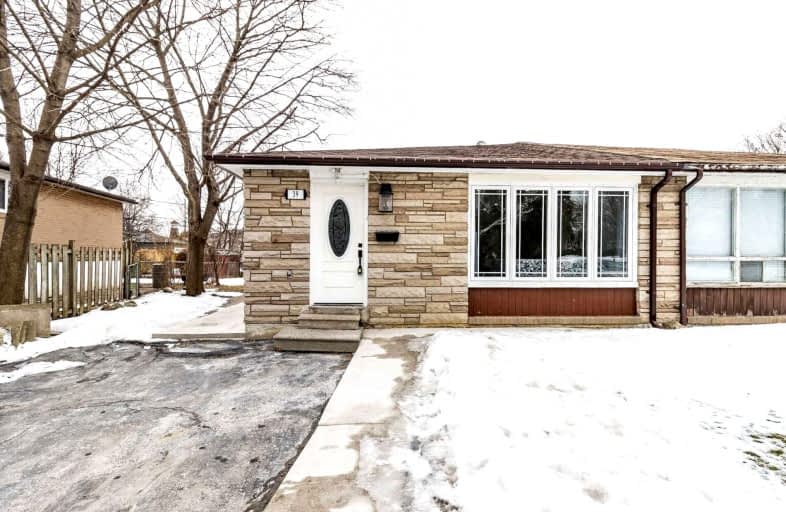
Birchbank Public School
Elementary: Public
0.39 km
Aloma Crescent Public School
Elementary: Public
0.72 km
Dorset Drive Public School
Elementary: Public
1.70 km
St John Fisher Separate School
Elementary: Catholic
0.79 km
Balmoral Drive Senior Public School
Elementary: Public
0.64 km
Clark Boulevard Public School
Elementary: Public
1.42 km
Peel Alternative North
Secondary: Public
3.21 km
Peel Alternative North ISR
Secondary: Public
3.17 km
Holy Name of Mary Secondary School
Secondary: Catholic
3.43 km
Bramalea Secondary School
Secondary: Public
1.38 km
Turner Fenton Secondary School
Secondary: Public
3.22 km
St Thomas Aquinas Secondary School
Secondary: Catholic
3.94 km














