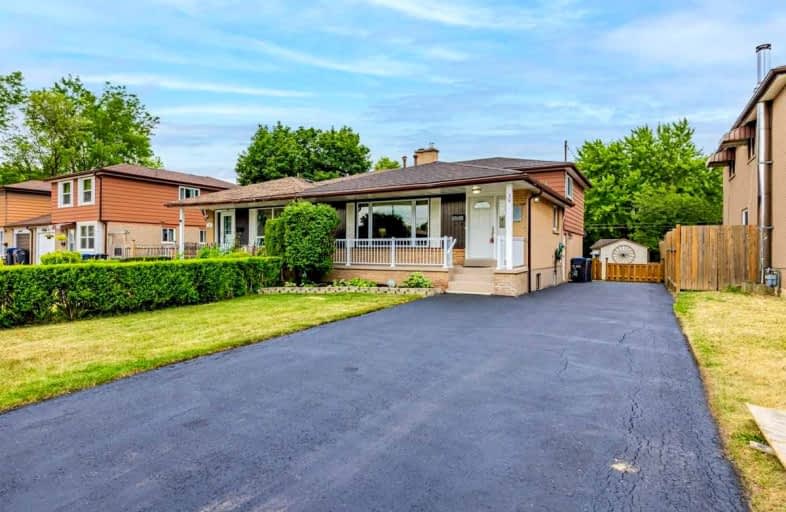
Fallingdale Public School
Elementary: Public
0.86 km
Aloma Crescent Public School
Elementary: Public
0.96 km
St John Fisher Separate School
Elementary: Catholic
0.55 km
Balmoral Drive Senior Public School
Elementary: Public
0.71 km
Clark Boulevard Public School
Elementary: Public
0.64 km
Earnscliffe Senior Public School
Elementary: Public
0.98 km
Judith Nyman Secondary School
Secondary: Public
2.53 km
Holy Name of Mary Secondary School
Secondary: Catholic
2.14 km
Chinguacousy Secondary School
Secondary: Public
2.86 km
Bramalea Secondary School
Secondary: Public
0.23 km
North Park Secondary School
Secondary: Public
3.10 km
St Thomas Aquinas Secondary School
Secondary: Catholic
2.62 km














