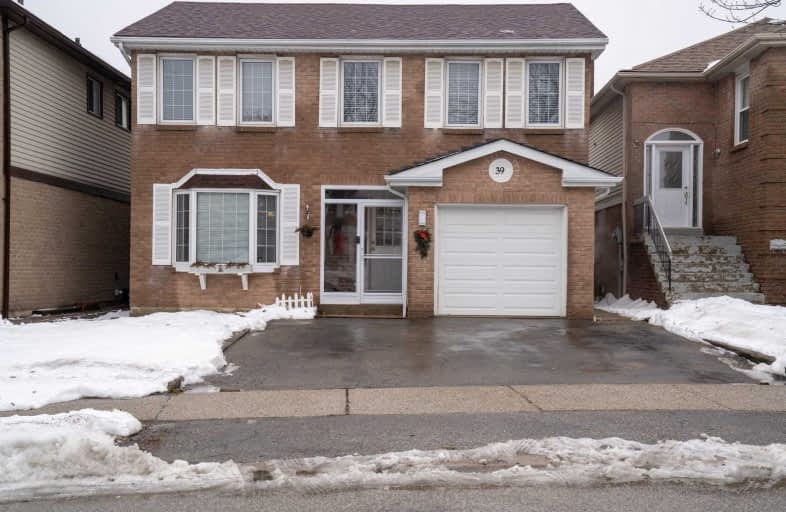
St Marguerite Bourgeoys Separate School
Elementary: Catholic
1.21 km
Harold F Loughin Public School
Elementary: Public
1.18 km
Hanover Public School
Elementary: Public
1.21 km
Father C W Sullivan Catholic School
Elementary: Catholic
1.45 km
ÉÉC Sainte-Jeanne-d'Arc
Elementary: Catholic
1.10 km
Russell D Barber Public School
Elementary: Public
0.76 km
Judith Nyman Secondary School
Secondary: Public
1.85 km
Holy Name of Mary Secondary School
Secondary: Catholic
2.75 km
Chinguacousy Secondary School
Secondary: Public
2.42 km
Central Peel Secondary School
Secondary: Public
2.33 km
Harold M. Brathwaite Secondary School
Secondary: Public
3.15 km
North Park Secondary School
Secondary: Public
0.37 km



