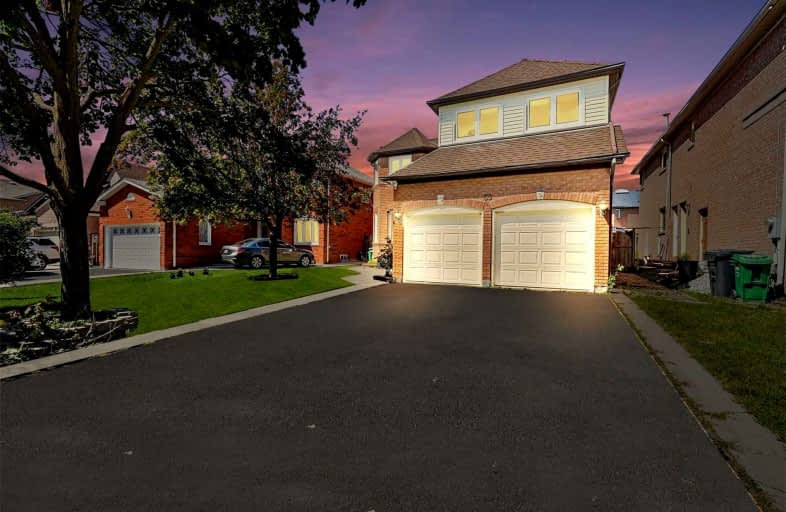Sold on Sep 06, 2021
Note: Property is not currently for sale or for rent.

-
Type: Detached
-
Style: 2-Storey
-
Size: 2500 sqft
-
Lot Size: 45.93 x 109.91 Feet
-
Age: No Data
-
Taxes: $5,613 per year
-
Days on Site: 3 Days
-
Added: Sep 03, 2021 (3 days on market)
-
Updated:
-
Last Checked: 3 hours ago
-
MLS®#: W5358416
-
Listed By: Century 21 atria realty inc., brokerage
1-2-3-4-5! That's Right, A Rarely Offered Five Bedroom Home In This Sought After Family Neighbourhood! Well Cared For By Original Owners Featuring Spacious Living, Dining, Family Room And Even A Main Floor Office For Your Work-From-Home Set Up! Fully Renovated Kitchen And Large Basement Awaiting Your Personal Touch To Suit Your Needs. Everyone Is Looking For More Space And This House Has It All!
Extras
Stainless Steel Fridge, Stove, Hoodrange, Microwave, Dishwasher, Washer/Dryer, All Elfs, All Window Coverings, Xl Driveway
Property Details
Facts for 39 Red Cedar Crescent, Brampton
Status
Days on Market: 3
Last Status: Sold
Sold Date: Sep 06, 2021
Closed Date: Nov 15, 2021
Expiry Date: Dec 03, 2021
Sold Price: $1,290,000
Unavailable Date: Sep 06, 2021
Input Date: Sep 03, 2021
Prior LSC: Listing with no contract changes
Property
Status: Sale
Property Type: Detached
Style: 2-Storey
Size (sq ft): 2500
Area: Brampton
Community: Sandringham-Wellington
Availability Date: 30/60/90
Inside
Bedrooms: 5
Bedrooms Plus: 1
Bathrooms: 4
Kitchens: 1
Rooms: 11
Den/Family Room: Yes
Air Conditioning: Central Air
Fireplace: Yes
Laundry Level: Main
Central Vacuum: Y
Washrooms: 4
Building
Basement: Unfinished
Heat Type: Forced Air
Heat Source: Gas
Exterior: Brick
Water Supply: Municipal
Special Designation: Unknown
Parking
Driveway: Private
Garage Spaces: 2
Garage Type: Attached
Covered Parking Spaces: 4
Total Parking Spaces: 6
Fees
Tax Year: 2021
Tax Legal Description: Pcl 162-1, Sec 43M1027 ; Lt 162, Pl 43M1027
Taxes: $5,613
Land
Cross Street: Sandalwood/Fernfores
Municipality District: Brampton
Fronting On: North
Pool: None
Sewer: Sewers
Lot Depth: 109.91 Feet
Lot Frontage: 45.93 Feet
Additional Media
- Virtual Tour: http://tours.vision360tours.ca/39-red-cedar-crescent-brampton/nb/
Rooms
Room details for 39 Red Cedar Crescent, Brampton
| Type | Dimensions | Description |
|---|---|---|
| Living Main | 3.33 x 4.50 | Hardwood Floor |
| Dining Main | 3.20 x 3.20 | Hardwood Floor |
| Kitchen Main | 3.20 x 3.00 | Renovated, Modern Kitchen, Stainless Steel Appl |
| Breakfast Main | 3.20 x 3.30 | Hardwood Floor, W/O To Yard |
| Family Main | 3.30 x 6.21 | Hardwood Floor |
| Office Main | 2.20 x 3.30 | Hardwood Floor |
| Master 2nd | 4.50 x 5.70 | Broadloom, 5 Pc Ensuite |
| 2nd Br 2nd | 4.12 x 4.12 | Broadloom, 4 Pc Ensuite |
| 3rd Br 2nd | 2.70 x 3.80 | Broadloom, Closet |
| 4th Br 2nd | 3.60 x 3.80 | Broadloom, Closet |
| 5th Br 2nd | 3.30 x 3.60 | Broadloom, Closet |
| XXXXXXXX | XXX XX, XXXX |
XXXX XXX XXXX |
$X,XXX,XXX |
| XXX XX, XXXX |
XXXXXX XXX XXXX |
$X,XXX,XXX |
| XXXXXXXX XXXX | XXX XX, XXXX | $1,290,000 XXX XXXX |
| XXXXXXXX XXXXXX | XXX XX, XXXX | $1,099,900 XXX XXXX |

St Isaac Jogues Elementary School
Elementary: CatholicVenerable Michael McGivney Catholic Elementary School
Elementary: CatholicOur Lady of Providence Elementary School
Elementary: CatholicSpringdale Public School
Elementary: PublicGreat Lakes Public School
Elementary: PublicFernforest Public School
Elementary: PublicHarold M. Brathwaite Secondary School
Secondary: PublicSandalwood Heights Secondary School
Secondary: PublicNorth Park Secondary School
Secondary: PublicNotre Dame Catholic Secondary School
Secondary: CatholicLouise Arbour Secondary School
Secondary: PublicSt Marguerite d'Youville Secondary School
Secondary: Catholic- 5 bath
- 5 bed
24 Furrows End, Brampton, Ontario • L6Z 4S5 • Heart Lake West



