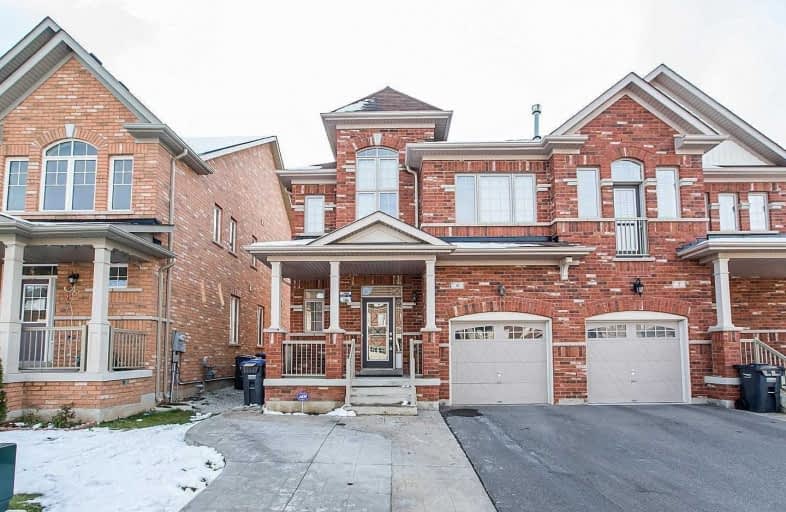Removed on Mar 05, 2019
Note: Property is not currently for sale or for rent.

-
Type: Semi-Detached
-
Style: 2-Storey
-
Size: 1500 sqft
-
Lot Size: 28.05 x 87.76 Feet
-
Age: 0-5 years
-
Taxes: $4,819 per year
-
Days on Site: 32 Days
-
Added: Sep 07, 2019 (1 month on market)
-
Updated:
-
Last Checked: 12 hours ago
-
MLS®#: W4350070
-
Listed By: Re/max real estate centre inc., brokerage
Immaculate Semi Located In A Prestigious Neighbourhood Of Credit Valley. Featuring Dark Hardwood On Main Flr, 9 Ft Ceiling Main & Upper Level. Large Kitchen With W/O To Backyard & Large Eating Area, Extended Cabinets For Lots Of Storage. All Granite Counters. Garage Door Entrance To Home & Basement! No House At The Back. No Side Walk. Close Proximity To School, Park, Plaza, Public Transit N Much More
Extras
Stainless Steel Fridge, Stove, Dishwasher, All El Fixtures, Window Coverings. Dryer. Central Air Condition. Excludes: Washer
Property Details
Facts for 4 Borrelli Drive, Brampton
Status
Days on Market: 32
Last Status: Terminated
Sold Date: Nov 17, 2024
Closed Date: Nov 30, -0001
Expiry Date: Apr 02, 2019
Unavailable Date: Mar 05, 2019
Input Date: Feb 01, 2019
Prior LSC: Listing with no contract changes
Property
Status: Sale
Property Type: Semi-Detached
Style: 2-Storey
Size (sq ft): 1500
Age: 0-5
Area: Brampton
Community: Credit Valley
Availability Date: 30/Tba
Inside
Bedrooms: 4
Bathrooms: 3
Kitchens: 1
Rooms: 7
Den/Family Room: Yes
Air Conditioning: Central Air
Fireplace: No
Laundry Level: Lower
Central Vacuum: N
Washrooms: 3
Utilities
Electricity: Yes
Gas: Yes
Cable: Yes
Telephone: Yes
Building
Basement: Unfinished
Heat Type: Forced Air
Heat Source: Gas
Exterior: Brick
Elevator: N
UFFI: No
Water Supply: Municipal
Special Designation: Unknown
Retirement: N
Parking
Driveway: Private
Garage Spaces: 1
Garage Type: Built-In
Covered Parking Spaces: 2
Total Parking Spaces: 3
Fees
Tax Year: 2018
Tax Legal Description: Plan 43M 1916 Lot 1& P43R35561 Part 2
Taxes: $4,819
Highlights
Feature: Park
Feature: Place Of Worship
Feature: Public Transit
Feature: School
Land
Cross Street: James Potter & Queen
Municipality District: Brampton
Fronting On: West
Pool: None
Sewer: Sewers
Lot Depth: 87.76 Feet
Lot Frontage: 28.05 Feet
Acres: < .50
Zoning: Res
Additional Media
- Virtual Tour: https://tours.PIXPROVIRTUALTOURS.CA/1188632?idx=1
Rooms
Room details for 4 Borrelli Drive, Brampton
| Type | Dimensions | Description |
|---|---|---|
| Living Main | 5.25 x 3.72 | Hardwood Floor, Open Concept |
| Kitchen Main | 3.75 x 3.05 | Ceramic Floor, W/O To Yard |
| Breakfast Main | 2.60 x 3.35 | Ceramic Floor, W/O To Yard |
| Master Upper | 3.14 x 4.27 | Broadloom, Coffered Ceiling |
| 2nd Br Upper | 3.96 x 3.05 | Broadloom, Closet |
| 3rd Br Upper | 3.05 x 2.99 | Broadloom, Closet |
| 4th Br Upper | 3.30 x 3.05 | Broadloom, Closet |
| XXXXXXXX | XXX XX, XXXX |
XXXXXXX XXX XXXX |
|
| XXX XX, XXXX |
XXXXXX XXX XXXX |
$XXX,XXX | |
| XXXXXXXX | XXX XX, XXXX |
XXXXXXX XXX XXXX |
|
| XXX XX, XXXX |
XXXXXX XXX XXXX |
$XXX,XXX | |
| XXXXXXXX | XXX XX, XXXX |
XXXXXXX XXX XXXX |
|
| XXX XX, XXXX |
XXXXXX XXX XXXX |
$XXX,XXX | |
| XXXXXXXX | XXX XX, XXXX |
XXXXXXX XXX XXXX |
|
| XXX XX, XXXX |
XXXXXX XXX XXXX |
$XXX,XXX | |
| XXXXXXXX | XXX XX, XXXX |
XXXXXXX XXX XXXX |
|
| XXX XX, XXXX |
XXXXXX XXX XXXX |
$XXX,XXX | |
| XXXXXXXX | XXX XX, XXXX |
XXXX XXX XXXX |
$XXX,XXX |
| XXX XX, XXXX |
XXXXXX XXX XXXX |
$XXX,XXX |
| XXXXXXXX XXXXXXX | XXX XX, XXXX | XXX XXXX |
| XXXXXXXX XXXXXX | XXX XX, XXXX | $729,000 XXX XXXX |
| XXXXXXXX XXXXXXX | XXX XX, XXXX | XXX XXXX |
| XXXXXXXX XXXXXX | XXX XX, XXXX | $739,000 XXX XXXX |
| XXXXXXXX XXXXXXX | XXX XX, XXXX | XXX XXXX |
| XXXXXXXX XXXXXX | XXX XX, XXXX | $745,000 XXX XXXX |
| XXXXXXXX XXXXXXX | XXX XX, XXXX | XXX XXXX |
| XXXXXXXX XXXXXX | XXX XX, XXXX | $749,000 XXX XXXX |
| XXXXXXXX XXXXXXX | XXX XX, XXXX | XXX XXXX |
| XXXXXXXX XXXXXX | XXX XX, XXXX | $759,000 XXX XXXX |
| XXXXXXXX XXXX | XXX XX, XXXX | $542,000 XXX XXXX |
| XXXXXXXX XXXXXX | XXX XX, XXXX | $538,900 XXX XXXX |

Our Lady of Peace School
Elementary: CatholicSpringbrook P.S. (Elementary)
Elementary: PublicSt Monica Elementary School
Elementary: CatholicQueen Street Public School
Elementary: PublicSir William Gage Middle School
Elementary: PublicChurchville P.S. Elementary School
Elementary: PublicArchbishop Romero Catholic Secondary School
Secondary: CatholicSt Augustine Secondary School
Secondary: CatholicCardinal Leger Secondary School
Secondary: CatholicBrampton Centennial Secondary School
Secondary: PublicSt. Roch Catholic Secondary School
Secondary: CatholicDavid Suzuki Secondary School
Secondary: Public- 2 bath
- 4 bed
1 Craig Street, Brampton, Ontario • L6Y 1H8 • Downtown Brampton
- 4 bath
- 4 bed
- 1500 sqft
14 Seed Court, Brampton, Ontario • L6X 5E4 • Fletcher's Creek Village
- 2 bath
- 4 bed
55 Grange Drive, Brampton, Ontario • L6X 2H1 • Northwood Park
- 1 bath
- 4 bed
33 Jessie Street, Brampton, Ontario • L6Y 1L5 • Downtown Brampton






