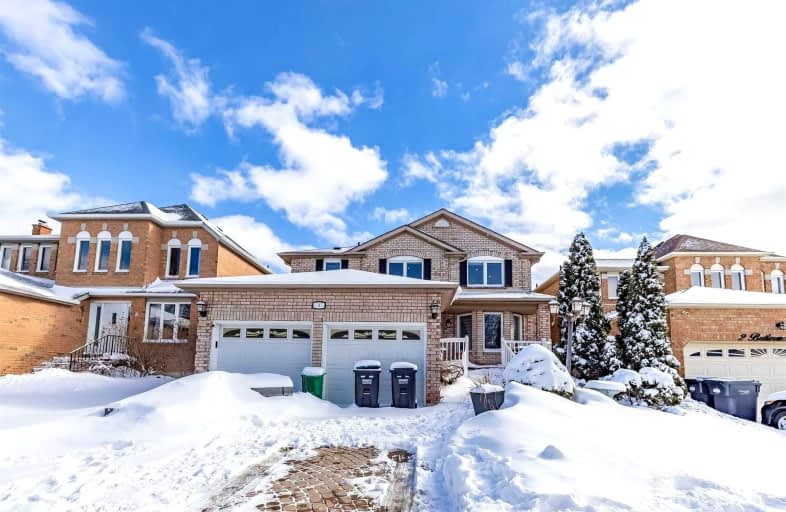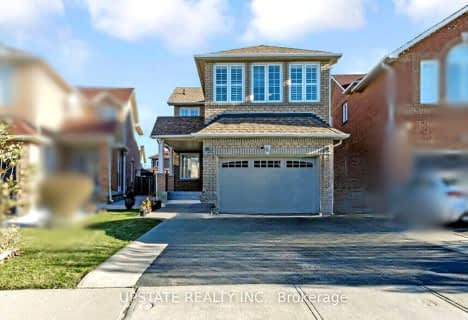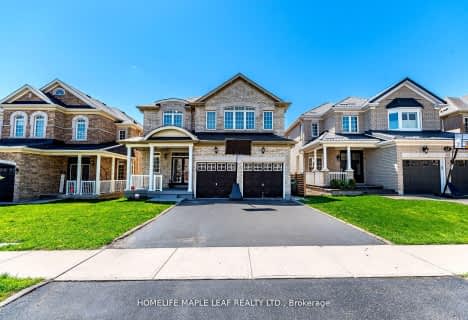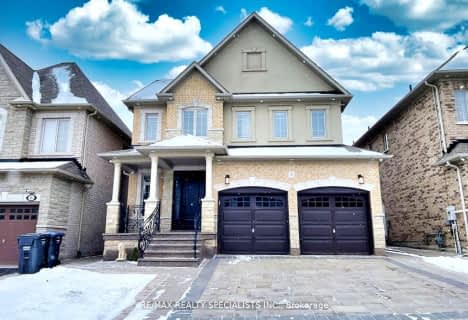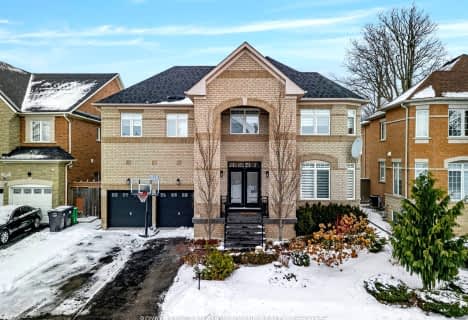
St Brigid School
Elementary: Catholic
1.17 km
Ray Lawson
Elementary: Public
0.92 km
Morton Way Public School
Elementary: Public
0.93 km
Hickory Wood Public School
Elementary: Public
0.93 km
Copeland Public School
Elementary: Public
0.79 km
Roberta Bondar Public School
Elementary: Public
0.89 km
Peel Alternative North
Secondary: Public
3.84 km
École secondaire Jeunes sans frontières
Secondary: Public
2.74 km
ÉSC Sainte-Famille
Secondary: Catholic
3.78 km
St Augustine Secondary School
Secondary: Catholic
1.38 km
Cardinal Leger Secondary School
Secondary: Catholic
3.98 km
Brampton Centennial Secondary School
Secondary: Public
2.11 km
