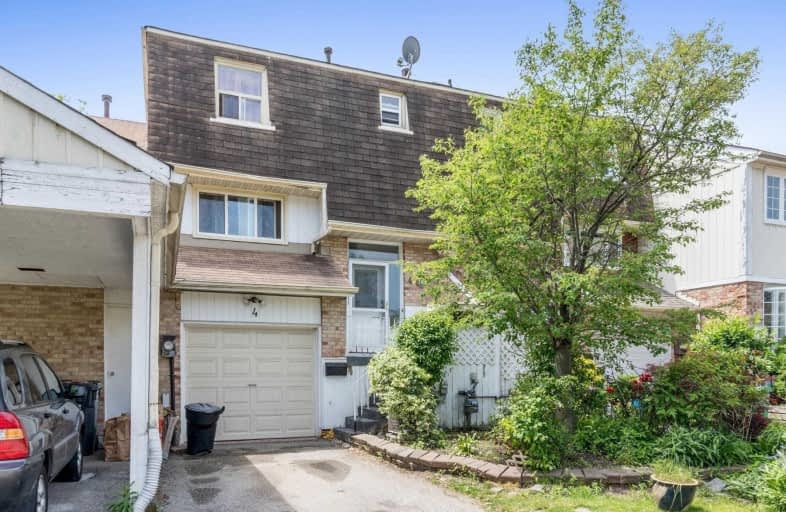
Sacred Heart Separate School
Elementary: Catholic
1.04 km
St Agnes Separate School
Elementary: Catholic
0.85 km
Esker Lake Public School
Elementary: Public
0.74 km
St Leonard School
Elementary: Catholic
0.93 km
Robert H Lagerquist Senior Public School
Elementary: Public
0.74 km
Terry Fox Public School
Elementary: Public
0.50 km
Harold M. Brathwaite Secondary School
Secondary: Public
1.58 km
Heart Lake Secondary School
Secondary: Public
1.59 km
North Park Secondary School
Secondary: Public
3.28 km
Notre Dame Catholic Secondary School
Secondary: Catholic
1.41 km
Louise Arbour Secondary School
Secondary: Public
3.54 km
St Marguerite d'Youville Secondary School
Secondary: Catholic
2.52 km





