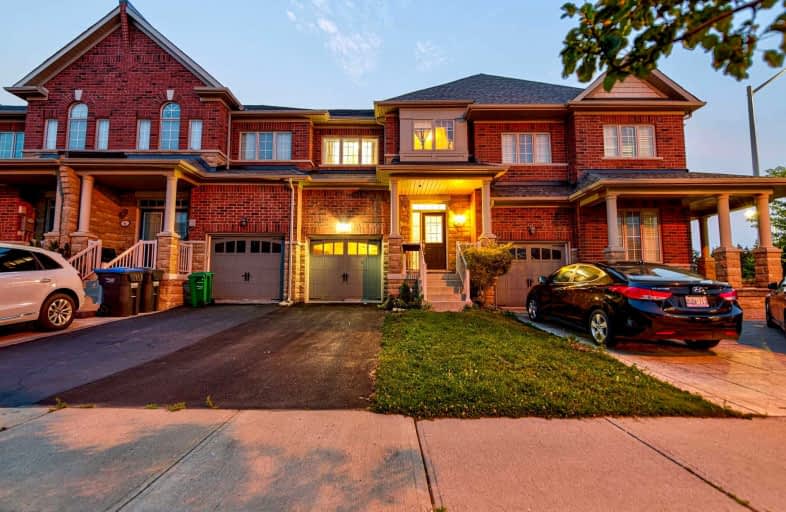
St. Alphonsa Catholic Elementary School
Elementary: Catholic
0.57 km
Whaley's Corners Public School
Elementary: Public
1.43 km
École élémentaire Jeunes sans frontières
Elementary: Public
1.08 km
Copeland Public School
Elementary: Public
2.07 km
Eldorado P.S. (Elementary)
Elementary: Public
1.08 km
Roberta Bondar Public School
Elementary: Public
1.53 km
Peel Alternative West
Secondary: Public
5.25 km
École secondaire Jeunes sans frontières
Secondary: Public
1.09 km
ÉSC Sainte-Famille
Secondary: Catholic
2.45 km
St Augustine Secondary School
Secondary: Catholic
3.08 km
Brampton Centennial Secondary School
Secondary: Public
4.37 km
David Suzuki Secondary School
Secondary: Public
4.57 km






